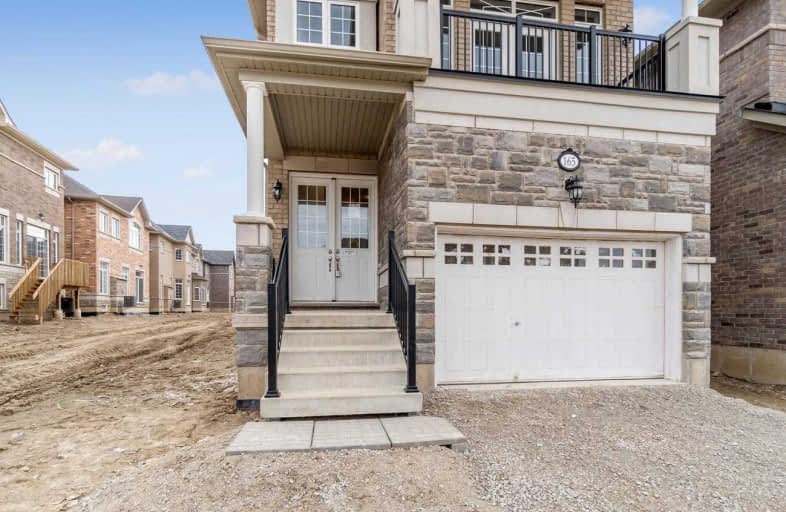Sold on May 29, 2020
Note: Property is not currently for sale or for rent.

-
Type: Detached
-
Style: 2-Storey
-
Size: 2000 sqft
-
Lot Size: 30 x 110 Feet
-
Age: New
-
Taxes: $1,058 per year
-
Days on Site: 83 Days
-
Added: Mar 06, 2020 (2 months on market)
-
Updated:
-
Last Checked: 3 months ago
-
MLS®#: W4713301
-
Listed By: Intercity realty inc., brokerage
Welcome To Hello By Remington Homes. This New Home Features Over 2025 Sq.Ft On A Premium End Lot. Exterior Of The Home Is Complete With Sodding And An Upgraded Elevation W/ Neutral Brick And Stone Tones. Functional Layout Features Built In Extended Kitchen Cabinets With Ample Storage. Master Bedroom Located At The Back Of The Home Features A Walk In Closet W/ A Beautiful 4 Pc. Ensuite.
Extras
S/S Appliances, White Washer & Dryer, 10' Ceilings
Property Details
Facts for 165 Morningside Drive, Halton Hills
Status
Days on Market: 83
Last Status: Sold
Sold Date: May 29, 2020
Closed Date: Jul 28, 2020
Expiry Date: Jun 12, 2020
Sold Price: $900,000
Unavailable Date: May 29, 2020
Input Date: Mar 06, 2020
Property
Status: Sale
Property Type: Detached
Style: 2-Storey
Size (sq ft): 2000
Age: New
Area: Halton Hills
Community: Georgetown
Assessment Amount: $620,000
Assessment Year: 2019
Inside
Bedrooms: 4
Bathrooms: 3
Kitchens: 1
Rooms: 11
Den/Family Room: Yes
Air Conditioning: Central Air
Fireplace: Yes
Laundry Level: Main
Central Vacuum: Y
Washrooms: 3
Utilities
Electricity: Yes
Gas: Yes
Cable: Yes
Telephone: Available
Building
Basement: Full
Heat Type: Forced Air
Heat Source: Gas
Exterior: Brick
Energy Certificate: Y
Water Supply: Municipal
Special Designation: Unknown
Parking
Driveway: Private
Garage Spaces: 1
Garage Type: Built-In
Covered Parking Spaces: 2
Total Parking Spaces: 2
Fees
Tax Year: 2019
Tax Legal Description: L145A 20M-1196, Halton Hills
Taxes: $1,058
Highlights
Feature: Park
Feature: Public Transit
Feature: School Bus Route
Land
Cross Street: Mountainview / 10th
Municipality District: Halton Hills
Fronting On: West
Pool: None
Sewer: Sewers
Lot Depth: 110 Feet
Lot Frontage: 30 Feet
Zoning: Residential
Additional Media
- Virtual Tour: https://tours.virtualgta.com/public/vtour/display/1287371#!/
Rooms
Room details for 165 Morningside Drive, Halton Hills
| Type | Dimensions | Description |
|---|---|---|
| Kitchen Main | 0.96 x 2.92 | Ceramic Floor, Ceramic Floor |
| Breakfast Main | 3.81 x 2.77 | Breakfast Area, Ceramic Floor |
| Dining Main | 5.80 x 2.77 | Combined W/Dining, Hardwood Floor |
| 4th Br 2nd | 4.26 x 3.96 | Broadloom, Picture Window |
| Master 2nd | 3.78 x 4.45 | 4 Pc Ensuite, W/I Closet |
| 2nd Br 2nd | 3.01 x 3.08 | Broadloom, Picture Window |
| 3rd Br 2nd | 3.05 x 3.05 | Broadloom, Picture Window |
| Bathroom 2nd | 2.13 x 3.70 | 4 Pc Bath, Picture Window |
| XXXXXXXX | XXX XX, XXXX |
XXXX XXX XXXX |
$XXX,XXX |
| XXX XX, XXXX |
XXXXXX XXX XXXX |
$XXX,XXX | |
| XXXXXXXX | XXX XX, XXXX |
XXXXXX XXX XXXX |
$X,XXX |
| XXX XX, XXXX |
XXXXXX XXX XXXX |
$X,XXX | |
| XXXXXXXX | XXX XX, XXXX |
XXXXXXX XXX XXXX |
|
| XXX XX, XXXX |
XXXXXX XXX XXXX |
$XXX,XXX |
| XXXXXXXX XXXX | XXX XX, XXXX | $900,000 XXX XXXX |
| XXXXXXXX XXXXXX | XXX XX, XXXX | $925,000 XXX XXXX |
| XXXXXXXX XXXXXX | XXX XX, XXXX | $2,400 XXX XXXX |
| XXXXXXXX XXXXXX | XXX XX, XXXX | $2,200 XXX XXXX |
| XXXXXXXX XXXXXXX | XXX XX, XXXX | XXX XXXX |
| XXXXXXXX XXXXXX | XXX XX, XXXX | $875,000 XXX XXXX |

ÉÉC du Sacré-Coeur-Georgetown
Elementary: CatholicGeorge Kennedy Public School
Elementary: PublicSilver Creek Public School
Elementary: PublicEthel Gardiner Public School
Elementary: PublicSt Brigid School
Elementary: CatholicSt Catherine of Alexandria Elementary School
Elementary: CatholicJean Augustine Secondary School
Secondary: PublicGary Allan High School - Halton Hills
Secondary: PublicSt. Roch Catholic Secondary School
Secondary: CatholicChrist the King Catholic Secondary School
Secondary: CatholicGeorgetown District High School
Secondary: PublicSt Edmund Campion Secondary School
Secondary: Catholic- 2 bath
- 4 bed
9 Metcalfe Court, Halton Hills, Ontario • L7G 4N7 • Georgetown



