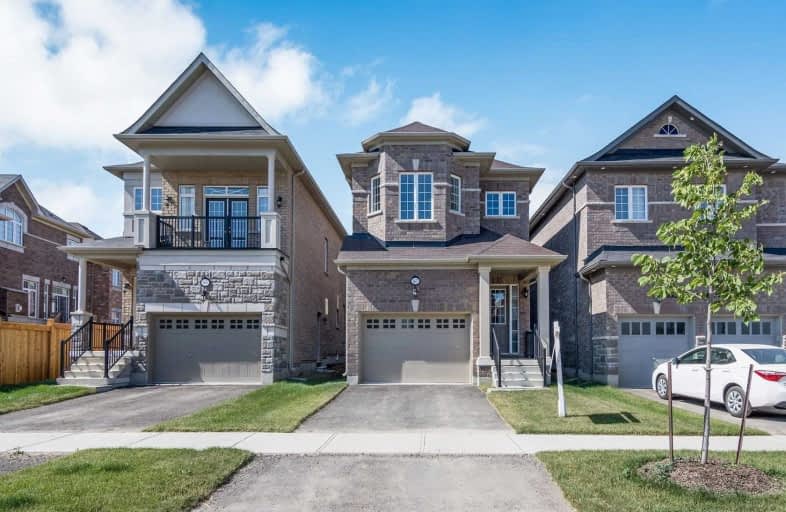Sold on Aug 05, 2020
Note: Property is not currently for sale or for rent.

-
Type: Detached
-
Style: 2-Storey
-
Size: 1500 sqft
-
Lot Size: 30 x 105.8 Feet
-
Age: New
-
Days on Site: 36 Days
-
Added: Jun 30, 2020 (1 month on market)
-
Updated:
-
Last Checked: 3 months ago
-
MLS®#: W4812723
-
Listed By: Intercity realty inc., brokerage
Brand New Hickory Breeze Elevation A - 1835 Sq.Ft. 4 Bedroom Remington Home On 30 Ft. Lot 10' Ceilings On Main Floor. 9' Ceilings On Second Floor, Granite Kitchen Countertop, Smooth Ceilings On Main Floor, Natural Oak Hardwood Floor In Liv/Din, Cultured Marble Countertops In Upstairs Bathrooms, C/A, Frameless Glass Shower In Master, Potlights Liv/Din. Extras:Continued Legal Description:Entry As In Hr 1505318 Town Of Halton Hills*
Property Details
Facts for 167 Morningside Drive, Halton Hills
Status
Days on Market: 36
Last Status: Sold
Sold Date: Aug 05, 2020
Closed Date: Aug 27, 2020
Expiry Date: Dec 30, 2020
Sold Price: $925,000
Unavailable Date: Aug 05, 2020
Input Date: Jun 30, 2020
Prior LSC: Listing with no contract changes
Property
Status: Sale
Property Type: Detached
Style: 2-Storey
Size (sq ft): 1500
Age: New
Area: Halton Hills
Community: Georgetown
Availability Date: Tbd
Inside
Bedrooms: 4
Bathrooms: 3
Kitchens: 1
Rooms: 7
Den/Family Room: No
Air Conditioning: Central Air
Fireplace: Yes
Laundry Level: Lower
Central Vacuum: N
Washrooms: 3
Utilities
Electricity: Yes
Gas: Yes
Cable: Yes
Telephone: Yes
Building
Basement: Unfinished
Heat Type: Forced Air
Heat Source: Gas
Exterior: Brick
Elevator: N
Water Supply: Municipal
Special Designation: Unknown
Parking
Driveway: Private
Garage Spaces: 1
Garage Type: Attached
Covered Parking Spaces: 1
Total Parking Spaces: 2
Fees
Tax Year: 2019
Tax Legal Description: *Lot 146 Plan 20M 1196 Subject To An Easement For
Highlights
Feature: Golf
Feature: Hospital
Feature: Library
Feature: Park
Feature: Rec Centre
Feature: School
Land
Cross Street: Mountainview Road/10
Municipality District: Halton Hills
Fronting On: East
Pool: None
Sewer: Sewers
Lot Depth: 105.8 Feet
Lot Frontage: 30 Feet
Zoning: Residential
Additional Media
- Virtual Tour: http://www.myvisuallistings.com/vtnb/297014
Rooms
Room details for 167 Morningside Drive, Halton Hills
| Type | Dimensions | Description |
|---|---|---|
| Kitchen Main | 2.77 x 2.98 | Granite Counter, Ceramic Floor |
| Breakfast Main | 4.84 x 3.10 | Ceramic Floor |
| Living Main | 5.88 x 3.07 | Hardwood Floor, Combined W/Dining, Fireplace |
| Master 2nd | 3.65 x 4.45 | Broadloom, Ensuite Bath, W/I Closet |
| 2nd Br 2nd | 3.35 x 3.16 | Broadloom |
| 3rd Br 2nd | 3.96 x 3.16 | Broadloom |
| 4th Br 2nd | 4.69 x 3.96 | Broadloom |
| XXXXXXXX | XXX XX, XXXX |
XXXX XXX XXXX |
$XXX,XXX |
| XXX XX, XXXX |
XXXXXX XXX XXXX |
$XXX,XXX | |
| XXXXXXXX | XXX XX, XXXX |
XXXXXXXX XXX XXXX |
|
| XXX XX, XXXX |
XXXXXX XXX XXXX |
$XXX,XXX |
| XXXXXXXX XXXX | XXX XX, XXXX | $925,000 XXX XXXX |
| XXXXXXXX XXXXXX | XXX XX, XXXX | $925,000 XXX XXXX |
| XXXXXXXX XXXXXXXX | XXX XX, XXXX | XXX XXXX |
| XXXXXXXX XXXXXX | XXX XX, XXXX | $925,000 XXX XXXX |

ÉÉC du Sacré-Coeur-Georgetown
Elementary: CatholicGeorge Kennedy Public School
Elementary: PublicSilver Creek Public School
Elementary: PublicEthel Gardiner Public School
Elementary: PublicSt Brigid School
Elementary: CatholicSt Catherine of Alexandria Elementary School
Elementary: CatholicJean Augustine Secondary School
Secondary: PublicGary Allan High School - Halton Hills
Secondary: PublicSt. Roch Catholic Secondary School
Secondary: CatholicChrist the King Catholic Secondary School
Secondary: CatholicGeorgetown District High School
Secondary: PublicSt Edmund Campion Secondary School
Secondary: Catholic- 2 bath
- 4 bed
9 Metcalfe Court, Halton Hills, Ontario • L7G 4N7 • Georgetown



