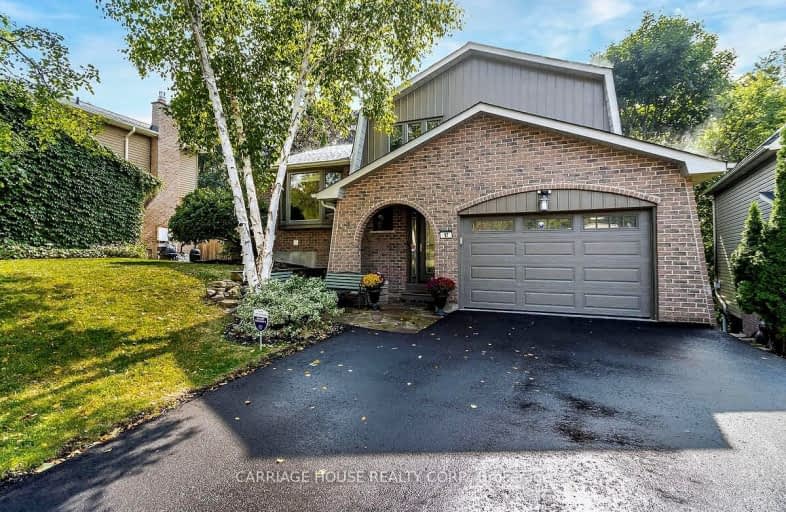Somewhat Walkable
- Some errands can be accomplished on foot.
Somewhat Bikeable
- Most errands require a car.

Harrison Public School
Elementary: PublicPark Public School
Elementary: PublicStewarttown Middle School
Elementary: PublicSt Francis of Assisi Separate School
Elementary: CatholicHoly Cross Catholic School
Elementary: CatholicCentennial Middle School
Elementary: PublicJean Augustine Secondary School
Secondary: PublicGary Allan High School - Halton Hills
Secondary: PublicParkholme School
Secondary: PublicChrist the King Catholic Secondary School
Secondary: CatholicGeorgetown District High School
Secondary: PublicSt Edmund Campion Secondary School
Secondary: Catholic-
Prospect Park
30 Park Ave, Acton ON L7J 1Y5 11.02km -
Tobias Mason Park
3200 Cactus Gate, Mississauga ON L5N 8L6 12.08km -
Archdekin Park
Nanwood - Zum Station Stop NB (Nanwood & Main St S), Brampton ON 13.76km
-
CIBC
9475 Mississauga Rd, Brampton ON L6X 0Z8 8.13km -
TD Bank Financial Group
9435 Mississauga Rd, Brampton ON L6X 0Z8 8.24km -
TD Bank Financial Group
8305 Financial Dr, Brampton ON L6Y 1M1 10.2km
- 3 bath
- 3 bed
- 2000 sqft
13716 22 Sideroad, Halton Hills, Ontario • L7G 4S4 • 1049 - Rural Halton Hills
- 4 bath
- 4 bed
- 2500 sqft
58 Stonebrook Crescent, Halton Hills, Ontario • L7G 6E5 • Georgetown
- 2 bath
- 3 bed
- 1500 sqft
14 Callaghan Crescent, Halton Hills, Ontario • L7G 6A5 • Georgetown
- 2 bath
- 3 bed
- 1500 sqft
26 Confederation Street, Halton Hills, Ontario • L7G 3R6 • Glen Williams














