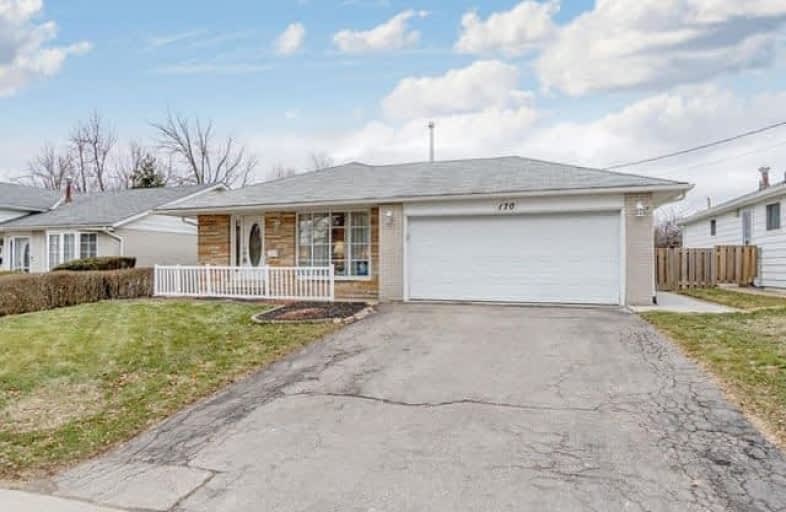Sold on Mar 17, 2018
Note: Property is not currently for sale or for rent.

-
Type: Detached
-
Style: Backsplit 3
-
Lot Size: 50.07 x 109.43 Feet
-
Age: 31-50 years
-
Taxes: $3,552 per year
-
Days on Site: 8 Days
-
Added: Sep 07, 2019 (1 week on market)
-
Updated:
-
Last Checked: 2 months ago
-
MLS®#: W4061154
-
Listed By: Royal lepage meadowtowne realty, brokerage
Start Packing! Move Your Family Right In To This Popular Backsplit Model With 4 Bedrooms Hardwd Thruout Main & Upper Level. Updated Eatin Galley Style Kitchen W/Side Yard Access. Open Concept Living & Dining Rm Opens To A 4 Season Solarium With Gas Fireplace & Walk Out. Master Bedroom Offers 2Pc Ensuite & W/I Closet. Finished And Spacious Lower Level Rec Room W/Gas Fireplace, 4th Bedrm, Large Laundry Room & Storage Area. 2 Car Garage With Solarium Access!
Extras
This Avon Model Offers So Much Space For Family Living. The Open Concept Layout Makes It Inviting For Entertaining Plus The Addition Of The Solarium In 2008 With Windows Surrounding Allows You To Enjoy The Views Of The Yard In All Seasons.
Property Details
Facts for 170 Mountainview Road South, Halton Hills
Status
Days on Market: 8
Last Status: Sold
Sold Date: Mar 17, 2018
Closed Date: Jul 09, 2018
Expiry Date: Jun 08, 2018
Sold Price: $613,000
Unavailable Date: Mar 17, 2018
Input Date: Mar 08, 2018
Property
Status: Sale
Property Type: Detached
Style: Backsplit 3
Age: 31-50
Area: Halton Hills
Community: Georgetown
Availability Date: 60-90 T.B.A.
Assessment Amount: $488,000
Assessment Year: 2016
Inside
Bedrooms: 3
Bedrooms Plus: 1
Bathrooms: 2
Kitchens: 1
Rooms: 7
Den/Family Room: No
Air Conditioning: Central Air
Fireplace: Yes
Laundry Level: Lower
Washrooms: 2
Building
Basement: Finished
Heat Type: Forced Air
Heat Source: Gas
Exterior: Brick
UFFI: No
Green Verification Status: N
Water Supply: Municipal
Special Designation: Unknown
Parking
Driveway: Pvt Double
Garage Spaces: 2
Garage Type: Attached
Covered Parking Spaces: 4
Total Parking Spaces: 6
Fees
Tax Year: 2017
Tax Legal Description: Lt22,Pl660;S/T248137,48362 Halton Hills V/L **
Taxes: $3,552
Land
Cross Street: Mountainview Rd S/De
Municipality District: Halton Hills
Fronting On: West
Parcel Number: 250431075
Pool: None
Sewer: Sewers
Lot Depth: 109.43 Feet
Lot Frontage: 50.07 Feet
Acres: < .50
Additional Media
- Virtual Tour: https://halton.virtualgta.com/970851?idx=1
Rooms
Room details for 170 Mountainview Road South, Halton Hills
| Type | Dimensions | Description |
|---|---|---|
| Living Main | 3.73 x 4.89 | Hardwood Floor, Bay Window, Gas Fireplace |
| Dining Main | 2.88 x 4.57 | Hardwood Floor, W/O To Sunroom |
| Kitchen Main | 2.81 x 5.04 | Galley Kitchen, Eat-In Kitchen |
| Master 2nd | 3.70 x 4.08 | Hardwood Floor, 2 Pc Ensuite, W/I Closet |
| 2nd Br 2nd | 2.93 x 3.12 | Hardwood Floor |
| 3rd Br 2nd | 3.13 x 3.97 | Hardwood Floor |
| Family Bsmt | 3.52 x 6.57 | Gas Fireplace |
| Br Bsmt | 2.42 x 3.54 | |
| Sunroom Main | 3.24 x 4.26 | Gas Fireplace |
| XXXXXXXX | XXX XX, XXXX |
XXXX XXX XXXX |
$XXX,XXX |
| XXX XX, XXXX |
XXXXXX XXX XXXX |
$XXX,XXX |
| XXXXXXXX XXXX | XXX XX, XXXX | $613,000 XXX XXXX |
| XXXXXXXX XXXXXX | XXX XX, XXXX | $619,900 XXX XXXX |

ÉÉC du Sacré-Coeur-Georgetown
Elementary: CatholicSt Francis of Assisi Separate School
Elementary: CatholicCentennial Middle School
Elementary: PublicGeorge Kennedy Public School
Elementary: PublicSilver Creek Public School
Elementary: PublicSt Brigid School
Elementary: CatholicJean Augustine Secondary School
Secondary: PublicGary Allan High School - Halton Hills
Secondary: PublicParkholme School
Secondary: PublicChrist the King Catholic Secondary School
Secondary: CatholicGeorgetown District High School
Secondary: PublicSt Edmund Campion Secondary School
Secondary: Catholic

