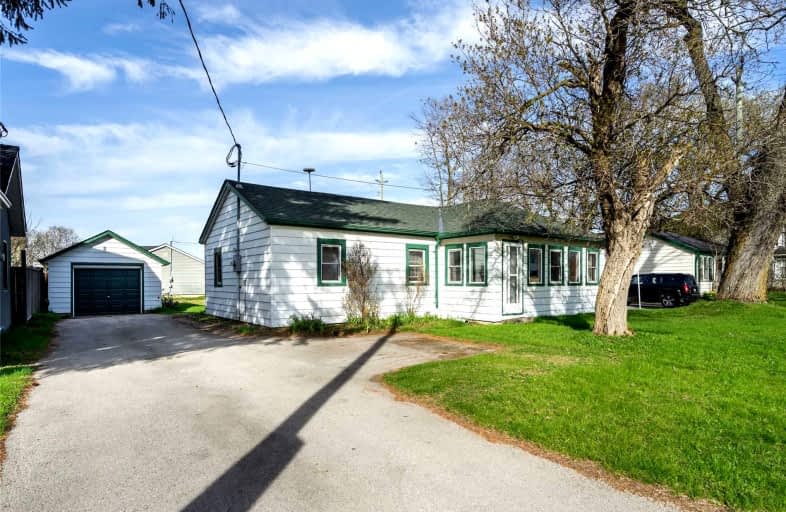Sold on May 20, 2022
Note: Property is not currently for sale or for rent.

-
Type: Detached
-
Style: Bungalow
-
Size: 700 sqft
-
Lot Size: 54 x 120 Feet
-
Age: 100+ years
-
Taxes: $3,050 per year
-
Days on Site: 7 Days
-
Added: May 13, 2022 (1 week on market)
-
Updated:
-
Last Checked: 3 months ago
-
MLS®#: W5617555
-
Listed By: Keller williams innovation realty, brokerage
Welcome Home To 173 Main St S Located In Acton. This 4 Bedroom Home Is Situated On A Large Corner Lot Featuring A Detached Garage. This Home Is In The Perfect Location, Just Minutes To Halton Hills Yet You Can Enjoy The Perks Of A Small Town. Acton Features Multiple Golf Courses, Parks, Conservation Areas And More! Bring Your Dream Plans And Make This House Your Home. Book Your Showing Today!
Extras
Home Is Being Sold "As-Is Where Is". All Appliances Are Being Sold As Is Where Is. Seller Makes No Representations Or Warranties. Windows Are Approx. 5 Years Old, The Roof Would Be In The 10 Year Old Range. It Has An Updated 200 Amp Panel
Property Details
Facts for 173 Main Street South, Halton Hills
Status
Days on Market: 7
Last Status: Sold
Sold Date: May 20, 2022
Closed Date: Aug 15, 2022
Expiry Date: Aug 31, 2022
Sold Price: $616,000
Unavailable Date: May 20, 2022
Input Date: May 13, 2022
Prior LSC: Listing with no contract changes
Property
Status: Sale
Property Type: Detached
Style: Bungalow
Size (sq ft): 700
Age: 100+
Area: Halton Hills
Community: Acton
Availability Date: Immediete
Assessment Amount: $323,000
Assessment Year: 2021
Inside
Bedrooms: 4
Bathrooms: 1
Kitchens: 1
Rooms: 8
Den/Family Room: No
Air Conditioning: Central Air
Fireplace: No
Washrooms: 1
Building
Basement: Half
Basement 2: Unfinished
Heat Type: Forced Air
Heat Source: Oil
Exterior: Vinyl Siding
Water Supply: Municipal
Special Designation: Unknown
Parking
Driveway: Private
Garage Spaces: 1
Garage Type: Detached
Covered Parking Spaces: 4
Total Parking Spaces: 5
Fees
Tax Year: 2022
Tax Legal Description: Lt 2, Pl 256 ; Halton Hill
Taxes: $3,050
Land
Cross Street: Vimy Street
Municipality District: Halton Hills
Fronting On: South
Parcel Number: 249960147
Pool: None
Sewer: Sewers
Lot Depth: 120 Feet
Lot Frontage: 54 Feet
Acres: < .50
Rooms
Room details for 173 Main Street South, Halton Hills
| Type | Dimensions | Description |
|---|---|---|
| Kitchen Main | 3.53 x 4.50 | |
| Br Main | 3.05 x 3.05 | |
| 2nd Br Main | 2.92 x 3.05 | |
| 3rd Br Main | 3.05 x 3.05 | |
| 4th Br Main | 3.05 x 3.05 | |
| Living Main | 3.07 x 4.75 | |
| Living Main | 2.84 x 3.84 | |
| Bathroom Main | - | 4 Pc Bath |
| XXXXXXXX | XXX XX, XXXX |
XXXX XXX XXXX |
$XXX,XXX |
| XXX XX, XXXX |
XXXXXX XXX XXXX |
$XXX,XXX |
| XXXXXXXX XXXX | XXX XX, XXXX | $616,000 XXX XXXX |
| XXXXXXXX XXXXXX | XXX XX, XXXX | $500,000 XXX XXXX |

Joseph Gibbons Public School
Elementary: PublicLimehouse Public School
Elementary: PublicRobert Little Public School
Elementary: PublicBrookville Public School
Elementary: PublicSt Joseph's School
Elementary: CatholicMcKenzie-Smith Bennett
Elementary: PublicGary Allan High School - Halton Hills
Secondary: PublicActon District High School
Secondary: PublicErin District High School
Secondary: PublicBishop Paul Francis Reding Secondary School
Secondary: CatholicChrist the King Catholic Secondary School
Secondary: CatholicGeorgetown District High School
Secondary: Public

