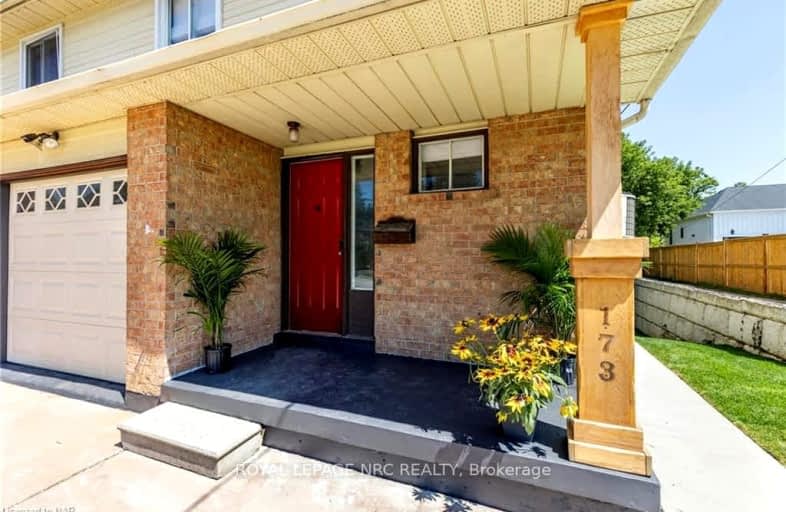Car-Dependent
- Most errands require a car.
35
/100
Somewhat Bikeable
- Most errands require a car.
46
/100

ÉÉC du Sacré-Coeur-Georgetown
Elementary: Catholic
1.15 km
St Francis of Assisi Separate School
Elementary: Catholic
0.77 km
Centennial Middle School
Elementary: Public
0.69 km
George Kennedy Public School
Elementary: Public
0.54 km
Silver Creek Public School
Elementary: Public
1.15 km
St Brigid School
Elementary: Catholic
1.04 km
Jean Augustine Secondary School
Secondary: Public
5.95 km
Gary Allan High School - Halton Hills
Secondary: Public
2.44 km
Parkholme School
Secondary: Public
8.28 km
Christ the King Catholic Secondary School
Secondary: Catholic
1.89 km
Georgetown District High School
Secondary: Public
2.69 km
St Edmund Campion Secondary School
Secondary: Catholic
7.66 km
-
Trudeau Park
12.91km -
Heart Lake Conservation Area
10818 Heart Lake Rd (Sandalwood Parkway), Brampton ON L6Z 0B3 13.29km -
Castlegreen Park
Mississauga ON 14.89km
-
Scotiabank
304 Guelph St, Georgetown ON L7G 4B1 1km -
TD Bank Financial Group
231 Guelph St, Georgetown ON L7G 4A8 1.18km -
TD Bank Financial Group
361 Mountainview Rd S (at Argyll Rd.), Georgetown ON L7G 5X3 1.43km




