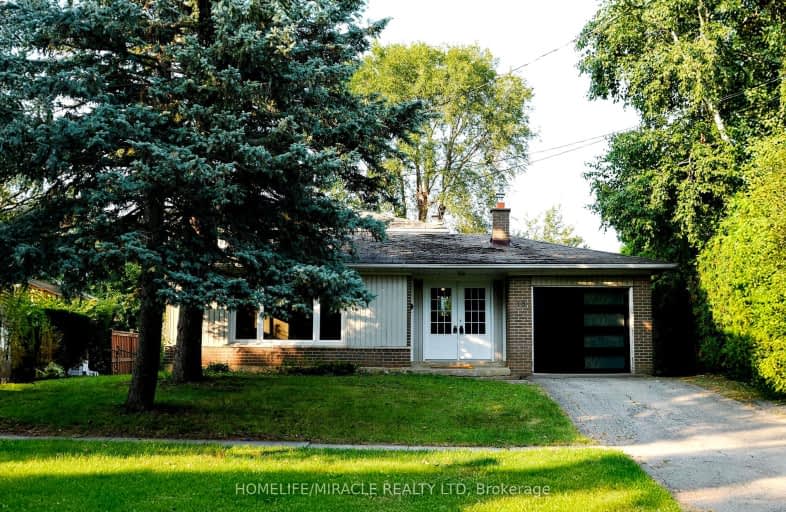Somewhat Walkable
- Some errands can be accomplished on foot.
52
/100
Bikeable
- Some errands can be accomplished on bike.
61
/100

ÉÉC du Sacré-Coeur-Georgetown
Elementary: Catholic
1.53 km
St Francis of Assisi Separate School
Elementary: Catholic
0.60 km
Centennial Middle School
Elementary: Public
0.82 km
George Kennedy Public School
Elementary: Public
0.14 km
Silver Creek Public School
Elementary: Public
1.58 km
St Brigid School
Elementary: Catholic
1.45 km
Jean Augustine Secondary School
Secondary: Public
5.61 km
Gary Allan High School - Halton Hills
Secondary: Public
2.45 km
Parkholme School
Secondary: Public
7.85 km
Christ the King Catholic Secondary School
Secondary: Catholic
1.83 km
Georgetown District High School
Secondary: Public
2.72 km
St Edmund Campion Secondary School
Secondary: Catholic
7.25 km
-
Tobias Mason Park
3200 Cactus Gate, Mississauga ON L5N 8L6 10.33km -
Archdekin Park
Nanwood - Zum Station Stop NB (Nanwood & Main St S), Brampton ON 11.73km -
Meadowvale Conservation Area
1081 Old Derry Rd W (2nd Line), Mississauga ON L5B 3Y3 12.6km
-
CIBC
9475 Mississauga Rd, Brampton ON L6X 0Z8 6.05km -
TD Bank Financial Group
9435 Mississauga Rd, Brampton ON L6X 0Z8 6.15km -
TD Bank Financial Group
8305 Financial Dr, Brampton ON L6Y 1M1 8.09km




