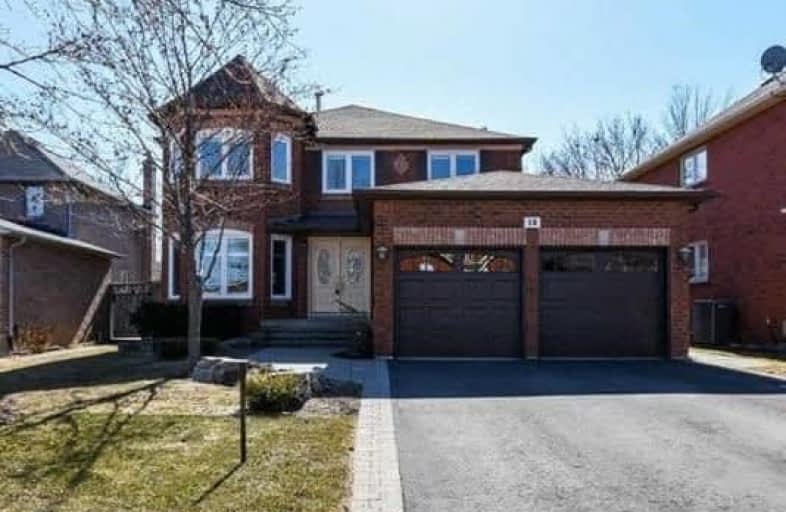
ÉÉC du Sacré-Coeur-Georgetown
Elementary: Catholic
0.45 km
George Kennedy Public School
Elementary: Public
1.14 km
Silver Creek Public School
Elementary: Public
0.78 km
Ethel Gardiner Public School
Elementary: Public
0.95 km
St Brigid School
Elementary: Catholic
0.52 km
St Catherine of Alexandria Elementary School
Elementary: Catholic
0.94 km
Jean Augustine Secondary School
Secondary: Public
6.02 km
Gary Allan High School - Halton Hills
Secondary: Public
3.13 km
Christ the King Catholic Secondary School
Secondary: Catholic
2.63 km
Fletcher's Meadow Secondary School
Secondary: Public
8.53 km
Georgetown District High School
Secondary: Public
3.36 km
St Edmund Campion Secondary School
Secondary: Catholic
7.99 km





