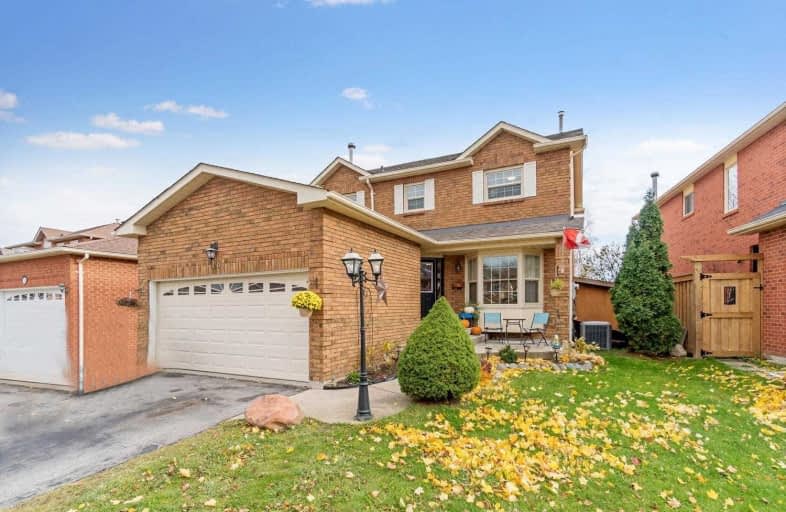Sold on Feb 22, 2019
Note: Property is not currently for sale or for rent.

-
Type: Detached
-
Style: 2-Storey
-
Lot Size: 52.49 x 116.42 Feet
-
Age: 16-30 years
-
Taxes: $4,350 per year
-
Days on Site: 50 Days
-
Added: Jan 04, 2019 (1 month on market)
-
Updated:
-
Last Checked: 3 months ago
-
MLS®#: W4329025
-
Listed By: Ipro realty ltd., brokerage
Terrific 4 Bedroom Family Home On Fabulous Quiet Street In Established Neighbourhood. Lovely Private Yard With Mature Trees, Gorgeous Decks, Fully Fenced And Parking For Up To 6 Vehicles! Hardwood Floors Throughout The Main Level, Newer Windows Since 2011, Shingles 2007, Furnace And Cac Under 2 Years! New Broadloom, Upstairs And Down Plus A Fully Finished Basement With Huge 5th Bedroom, Perfect For Guests Or Teens! Extra 4 Piece Bath In The Lower Level Too
Extras
A Home For Your Growing Young Family, Or Perfect If You Are Sizing Down! Beautiful Wood Burning Fireplace For Those Cozy Winter Nights, And Updated Kitchen, And Baths, Lighting, And Decor. Huge Lot Is Newly Fenced 2018.
Property Details
Facts for 18 Roane Avenue, Halton Hills
Status
Days on Market: 50
Last Status: Sold
Sold Date: Feb 22, 2019
Closed Date: May 17, 2019
Expiry Date: Mar 08, 2019
Sold Price: $745,000
Unavailable Date: Feb 22, 2019
Input Date: Jan 04, 2019
Property
Status: Sale
Property Type: Detached
Style: 2-Storey
Age: 16-30
Area: Halton Hills
Community: Georgetown
Availability Date: 60-90 Days Tba
Inside
Bedrooms: 4
Bedrooms Plus: 1
Bathrooms: 4
Kitchens: 1
Rooms: 8
Den/Family Room: Yes
Air Conditioning: Central Air
Fireplace: Yes
Washrooms: 4
Building
Basement: Finished
Heat Type: Forced Air
Heat Source: Gas
Exterior: Brick
Water Supply: Municipal
Special Designation: Unknown
Parking
Driveway: Pvt Double
Garage Spaces: 2
Garage Type: Attached
Covered Parking Spaces: 4
Fees
Tax Year: 2018
Tax Legal Description: Plan M509, Lot 34, Halton Hills
Taxes: $4,350
Land
Cross Street: Barber To Roane
Municipality District: Halton Hills
Fronting On: East
Pool: None
Sewer: Sewers
Lot Depth: 116.42 Feet
Lot Frontage: 52.49 Feet
Acres: < .50
Zoning: Residential
Additional Media
- Virtual Tour: https://tours.virtualgta.com/1180138?idx=1
Rooms
Room details for 18 Roane Avenue, Halton Hills
| Type | Dimensions | Description |
|---|---|---|
| Living Ground | 4.27 x 3.17 | Hardwood Floor |
| Dining Ground | 3.67 x 3.02 | Hardwood Floor |
| Kitchen Ground | 2.68 x 3.08 | B/I Appliances, Stainless Steel Ap |
| Family Ground | 7.47 x 3.23 | Hardwood Floor, Fireplace, W/O To Deck |
| Master 2nd | 4.54 x 3.63 | 4 Pc Ensuite, W/I Closet, Laminate |
| 2nd Br 2nd | 3.67 x 2.74 | Laminate |
| 3rd Br 2nd | 3.63 x 3.23 | Laminate |
| 4th Br 2nd | 2.86 x 3.02 | Laminate |
| 5th Br Bsmt | 3.20 x 5.39 | Laminate |
| Rec Bsmt | 3.23 x 7.47 | Broadloom, 4 Pc Bath |
| XXXXXXXX | XXX XX, XXXX |
XXXX XXX XXXX |
$XXX,XXX |
| XXX XX, XXXX |
XXXXXX XXX XXXX |
$XXX,XXX | |
| XXXXXXXX | XXX XX, XXXX |
XXXXXXX XXX XXXX |
|
| XXX XX, XXXX |
XXXXXX XXX XXXX |
$XXX,XXX |
| XXXXXXXX XXXX | XXX XX, XXXX | $745,000 XXX XXXX |
| XXXXXXXX XXXXXX | XXX XX, XXXX | $759,900 XXX XXXX |
| XXXXXXXX XXXXXXX | XXX XX, XXXX | XXX XXXX |
| XXXXXXXX XXXXXX | XXX XX, XXXX | $764,900 XXX XXXX |

ÉÉC du Sacré-Coeur-Georgetown
Elementary: CatholicGeorge Kennedy Public School
Elementary: PublicSilver Creek Public School
Elementary: PublicEthel Gardiner Public School
Elementary: PublicSt Brigid School
Elementary: CatholicSt Catherine of Alexandria Elementary School
Elementary: CatholicJean Augustine Secondary School
Secondary: PublicGary Allan High School - Halton Hills
Secondary: PublicSt. Roch Catholic Secondary School
Secondary: CatholicChrist the King Catholic Secondary School
Secondary: CatholicGeorgetown District High School
Secondary: PublicSt Edmund Campion Secondary School
Secondary: Catholic

