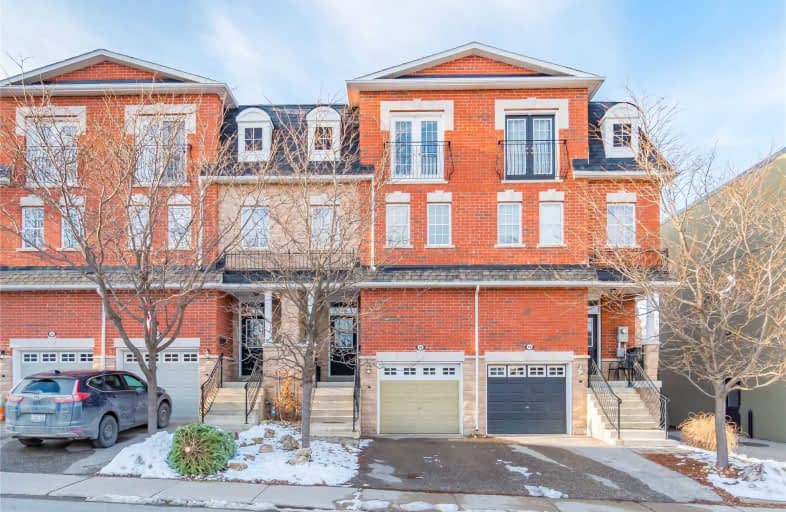Sold on Jan 20, 2020
Note: Property is not currently for sale or for rent.

-
Type: Att/Row/Twnhouse
-
Style: 3-Storey
-
Size: 1500 sqft
-
Lot Size: 18.04 x 0 Feet
-
Age: No Data
-
Taxes: $3,500 per year
-
Days on Site: 14 Days
-
Added: Jan 06, 2020 (2 weeks on market)
-
Updated:
-
Last Checked: 3 months ago
-
MLS®#: W4661162
-
Listed By: Royal lepage meadowtowne realty, brokerage
Chic And Trendy 3 Bedrooms 3 Bath Townhouse In The Heart Of Downtown Georgetown. Best Location. Walk To Stores, Restaurants, Go Train, Farmers Market And Schools. Rental Income Potential. Freshly Professionally Painted This Jan. Walk Out Basement With Extra Entrance Into Garage From Backyard. Storage Loft In Garage. Rough In Basement Washroom. Visitor Parking. A Must See!
Extras
Sought After Downtown Location! All Appliances, All Window Coverings, Elf's. W/S (O) Hwt (R). $100.00 Per Month Condo Fee.
Property Details
Facts for 18 Wesleyan Street, Halton Hills
Status
Days on Market: 14
Last Status: Sold
Sold Date: Jan 20, 2020
Closed Date: Jan 30, 2020
Expiry Date: Jun 06, 2020
Sold Price: $615,000
Unavailable Date: Jan 20, 2020
Input Date: Jan 06, 2020
Property
Status: Sale
Property Type: Att/Row/Twnhouse
Style: 3-Storey
Size (sq ft): 1500
Area: Halton Hills
Community: Georgetown
Availability Date: Flexible
Inside
Bedrooms: 3
Bathrooms: 3
Kitchens: 1
Rooms: 6
Den/Family Room: No
Air Conditioning: Central Air
Fireplace: No
Washrooms: 3
Building
Basement: Part Fin
Basement 2: W/O
Heat Type: Forced Air
Heat Source: Gas
Exterior: Brick
Exterior: Stone
Water Supply: Municipal
Special Designation: Unknown
Parking
Driveway: Private
Garage Spaces: 1
Garage Type: Built-In
Covered Parking Spaces: 1
Total Parking Spaces: 2
Fees
Tax Year: 2019
Tax Legal Description: Part Of Blk 1 On 20M949 Des As Pts 14 & 52
Taxes: $3,500
Land
Cross Street: Main/Wesleyan
Municipality District: Halton Hills
Fronting On: North
Parcel Number: 250340203
Pool: None
Sewer: Sewers
Lot Frontage: 18.04 Feet
Acres: < .50
Zoning: Single Family Re
Rooms
Room details for 18 Wesleyan Street, Halton Hills
| Type | Dimensions | Description |
|---|---|---|
| Kitchen Main | 4.05 x 4.16 | Hardwood Floor, Eat-In Kitchen, W/O To Deck |
| Master 2nd | 3.63 x 4.22 | Broadloom, His/Hers Closets, 4 Pc Ensuite |
| 2nd Br 2nd | 2.62 x 3.02 | Broadloom, Closet, Window |
| 3rd Br 2nd | 2.48 x 2.99 | Broadloom, Closet, Window |
| Loft 3rd | 5.24 x 7.75 | Hardwood Floor, Juliette Balcony, Open Concept |
| Rec Lower | 3.39 x 4.58 | Laminate, W/O To Patio |
| XXXXXXXX | XXX XX, XXXX |
XXXX XXX XXXX |
$XXX,XXX |
| XXX XX, XXXX |
XXXXXX XXX XXXX |
$XXX,XXX | |
| XXXXXXXX | XXX XX, XXXX |
XXXXXXX XXX XXXX |
|
| XXX XX, XXXX |
XXXXXX XXX XXXX |
$XXX,XXX | |
| XXXXXXXX | XXX XX, XXXX |
XXXXXXX XXX XXXX |
|
| XXX XX, XXXX |
XXXXXX XXX XXXX |
$XXX,XXX | |
| XXXXXXXX | XXX XX, XXXX |
XXXXXXX XXX XXXX |
|
| XXX XX, XXXX |
XXXXXX XXX XXXX |
$XXX,XXX | |
| XXXXXXXX | XXX XX, XXXX |
XXXXXXX XXX XXXX |
|
| XXX XX, XXXX |
XXXXXX XXX XXXX |
$X,XXX | |
| XXXXXXXX | XXX XX, XXXX |
XXXXXX XXX XXXX |
$X,XXX |
| XXX XX, XXXX |
XXXXXX XXX XXXX |
$X,XXX | |
| XXXXXXXX | XXX XX, XXXX |
XXXXXXX XXX XXXX |
|
| XXX XX, XXXX |
XXXXXX XXX XXXX |
$XXX,XXX |
| XXXXXXXX XXXX | XXX XX, XXXX | $615,000 XXX XXXX |
| XXXXXXXX XXXXXX | XXX XX, XXXX | $635,000 XXX XXXX |
| XXXXXXXX XXXXXXX | XXX XX, XXXX | XXX XXXX |
| XXXXXXXX XXXXXX | XXX XX, XXXX | $635,000 XXX XXXX |
| XXXXXXXX XXXXXXX | XXX XX, XXXX | XXX XXXX |
| XXXXXXXX XXXXXX | XXX XX, XXXX | $649,900 XXX XXXX |
| XXXXXXXX XXXXXXX | XXX XX, XXXX | XXX XXXX |
| XXXXXXXX XXXXXX | XXX XX, XXXX | $649,999 XXX XXXX |
| XXXXXXXX XXXXXXX | XXX XX, XXXX | XXX XXXX |
| XXXXXXXX XXXXXX | XXX XX, XXXX | $2,400 XXX XXXX |
| XXXXXXXX XXXXXX | XXX XX, XXXX | $2,200 XXX XXXX |
| XXXXXXXX XXXXXX | XXX XX, XXXX | $2,300 XXX XXXX |
| XXXXXXXX XXXXXXX | XXX XX, XXXX | XXX XXXX |
| XXXXXXXX XXXXXX | XXX XX, XXXX | $649,000 XXX XXXX |

Joseph Gibbons Public School
Elementary: PublicHarrison Public School
Elementary: PublicGlen Williams Public School
Elementary: PublicPark Public School
Elementary: PublicStewarttown Middle School
Elementary: PublicHoly Cross Catholic School
Elementary: CatholicJean Augustine Secondary School
Secondary: PublicGary Allan High School - Halton Hills
Secondary: PublicActon District High School
Secondary: PublicChrist the King Catholic Secondary School
Secondary: CatholicGeorgetown District High School
Secondary: PublicSt Edmund Campion Secondary School
Secondary: Catholic

