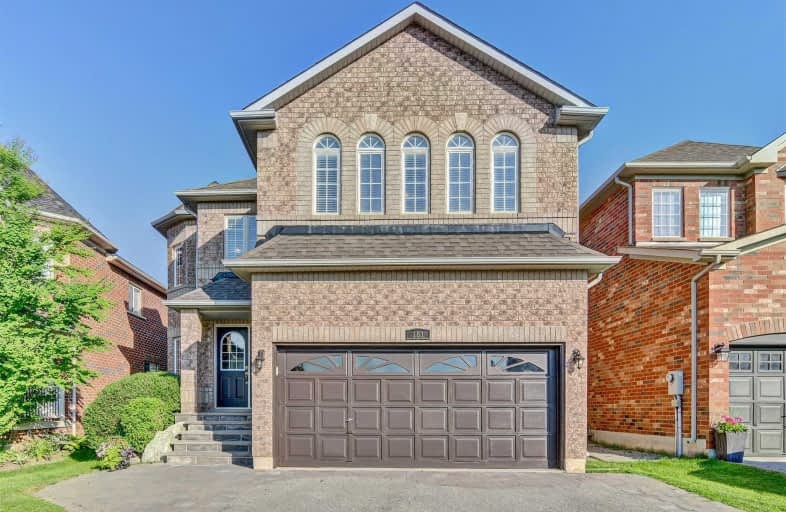Sold on Jul 19, 2019
Note: Property is not currently for sale or for rent.

-
Type: Detached
-
Style: 2-Storey
-
Size: 2500 sqft
-
Lot Size: 40.19 x 116.47 Feet
-
Age: 6-15 years
-
Taxes: $5,339 per year
-
Days on Site: 15 Days
-
Added: Sep 07, 2019 (2 weeks on market)
-
Updated:
-
Last Checked: 3 months ago
-
MLS®#: W4507281
-
Listed By: Century 21 miller real estate ltd., brokerage
*(Cont'd) Hr18919. S/T Rt Hr251789. Amazing 5 Bedroom Home W/2900 Sq Ft! Brand New Custom Kitchen With Quartz Counter, Island With Seating, And Pantry. Main Floor Office, And Separate Dining/Living/Family Rooms. 2 Masters On Second Floor, Both Bright With Natural Light, Walk-In Closets, One With 5 Piece Ensuite, Other With 4 Piece Ensuite. 3 Additional Bedrooms On 2nd Level. Updated Bathrooms, Newly Painted, New Tile Flooring, Hardwood On Main And 2nd Level.
Extras
Includes: Ss Fr, St, Dw, And Microwave. W&D, Window Coverings, Gazebo, 4 Kitchen Stools, All Elfs Except As Noted. Excludes: Dining Room Light Fixture.
Property Details
Facts for 181 Miller Drive, Halton Hills
Status
Days on Market: 15
Last Status: Sold
Sold Date: Jul 19, 2019
Closed Date: Sep 30, 2019
Expiry Date: Dec 04, 2019
Sold Price: $979,000
Unavailable Date: Jul 19, 2019
Input Date: Jul 04, 2019
Property
Status: Sale
Property Type: Detached
Style: 2-Storey
Size (sq ft): 2500
Age: 6-15
Area: Halton Hills
Community: Georgetown
Availability Date: 30-60 Days
Assessment Amount: $692,000
Assessment Year: 2016
Inside
Bedrooms: 5
Bathrooms: 4
Kitchens: 1
Rooms: 10
Den/Family Room: Yes
Air Conditioning: Central Air
Fireplace: Yes
Laundry Level: Main
Central Vacuum: Y
Washrooms: 4
Building
Basement: Full
Basement 2: Unfinished
Heat Type: Forced Air
Heat Source: Gas
Exterior: Brick
Elevator: N
Water Supply: Municipal
Special Designation: Unknown
Parking
Driveway: Pvt Double
Garage Spaces: 2
Garage Type: Attached
Covered Parking Spaces: 2
Total Parking Spaces: 4
Fees
Tax Year: 2019
Tax Legal Description: Lot 18, Plan 20M764, Halton Hills. S/T Right*
Taxes: $5,339
Highlights
Feature: Park
Feature: School
Land
Cross Street: 8th Line And Miller
Municipality District: Halton Hills
Fronting On: South
Parcel Number: 250432385
Pool: None
Sewer: Sewers
Lot Depth: 116.47 Feet
Lot Frontage: 40.19 Feet
Acres: < .50
Zoning: Res
Additional Media
- Virtual Tour: http://www.181Miller.com/unbranded/
Rooms
Room details for 181 Miller Drive, Halton Hills
| Type | Dimensions | Description |
|---|---|---|
| Living Main | 3.80 x 3.30 | Sunken Room, Hardwood Floor |
| Dining Main | 4.50 x 3.30 | Coffered Ceiling, Hardwood Floor |
| Kitchen Main | 4.40 x 5.40 | Quartz Counter, Pot Lights, W/O To Yard |
| Family Main | 5.70 x 3.80 | Fireplace, Hardwood Floor |
| Office Main | 3.70 x 3.00 | Hardwood Floor |
| Laundry 2nd | - | Access To Garage |
| Master 2nd | 4.60 x 5.40 | Hardwood Floor, 5 Pc Ensuite, W/I Closet |
| Master 2nd | 4.70 x 5.20 | Hardwood Floor, 4 Pc Ensuite, Cathedral Ceiling |
| 3rd Br 2nd | 4.60 x 3.70 | Hardwood Floor |
| 4th Br 2nd | 5.40 x 3.80 | Hardwood Floor |
| 5th Br 2nd | 4.80 x 3.10 | Hardwood Floor |
| XXXXXXXX | XXX XX, XXXX |
XXXX XXX XXXX |
$XXX,XXX |
| XXX XX, XXXX |
XXXXXX XXX XXXX |
$XXX,XXX |
| XXXXXXXX XXXX | XXX XX, XXXX | $979,000 XXX XXXX |
| XXXXXXXX XXXXXX | XXX XX, XXXX | $989,000 XXX XXXX |

ÉÉC du Sacré-Coeur-Georgetown
Elementary: CatholicSt Francis of Assisi Separate School
Elementary: CatholicCentennial Middle School
Elementary: PublicGeorge Kennedy Public School
Elementary: PublicSilver Creek Public School
Elementary: PublicSt Brigid School
Elementary: CatholicJean Augustine Secondary School
Secondary: PublicGary Allan High School - Halton Hills
Secondary: PublicParkholme School
Secondary: PublicChrist the King Catholic Secondary School
Secondary: CatholicGeorgetown District High School
Secondary: PublicSt Edmund Campion Secondary School
Secondary: Catholic

