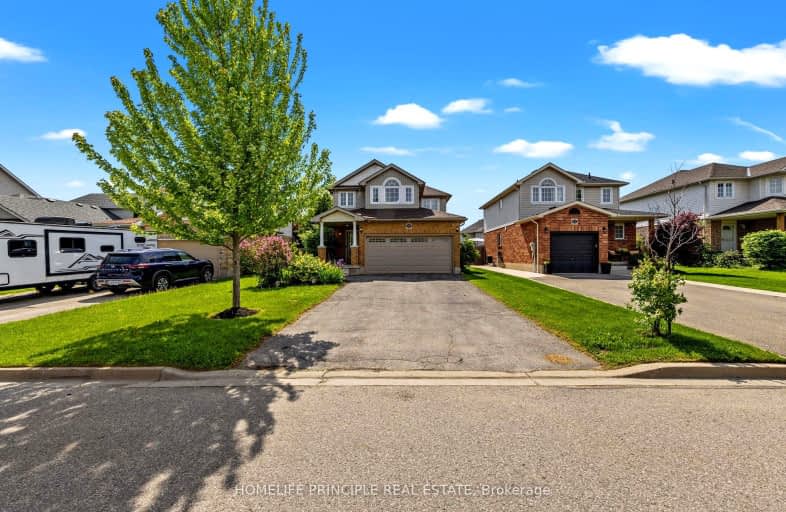Somewhat Walkable
- Some errands can be accomplished on foot.
Somewhat Bikeable
- Most errands require a car.

Joseph Gibbons Public School
Elementary: PublicLimehouse Public School
Elementary: PublicPark Public School
Elementary: PublicRobert Little Public School
Elementary: PublicSt Joseph's School
Elementary: CatholicMcKenzie-Smith Bennett
Elementary: PublicGary Allan High School - Halton Hills
Secondary: PublicActon District High School
Secondary: PublicErin District High School
Secondary: PublicBishop Paul Francis Reding Secondary School
Secondary: CatholicChrist the King Catholic Secondary School
Secondary: CatholicGeorgetown District High School
Secondary: Public-
Acton Dog Park
Knox St, Acton ON 1.79km -
Greenore Park
Acton ON 2.04km -
Silver Creek Conservation Area
13500 Fallbrook Trail, Halton Hills ON 7.61km
-
TD Canada Trust ATM
252 Queen St E, Acton ON L7J 1P6 0.63km -
RBC Royal Bank
118 Main St S (Highway 7), Rockwood ON N0B 2K0 9.88km -
Halton Hills Shopping Plaza
231 Guelph St, Georgetown ON L7G 4A8 10.33km
- 3 bath
- 4 bed
- 2000 sqft
29 Browns Crescent, Halton Hills, Ontario • L7J 3A3 • 1045 - AC Acton
- — bath
- — bed
- — sqft
39 Beardmore Crescent, Halton Hills, Ontario • L7J 2Z1 • 1045 - AC Acton







