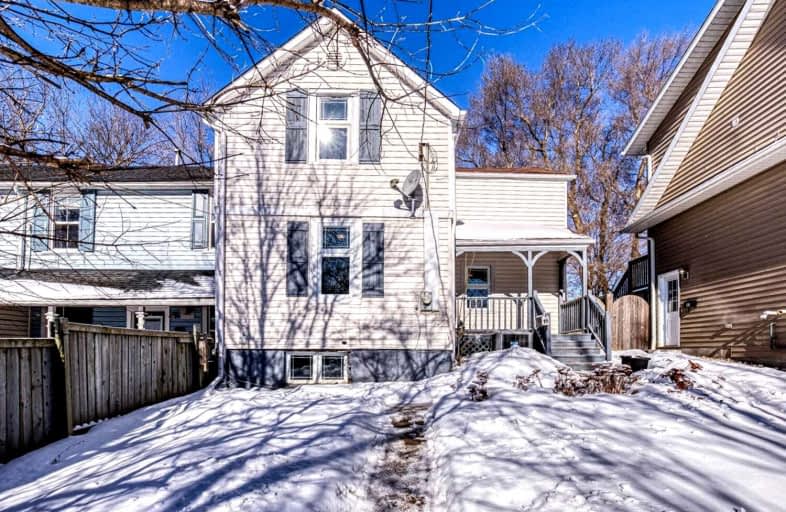Very Walkable
- Most errands can be accomplished on foot.
82
/100
Bikeable
- Some errands can be accomplished on bike.
50
/100

Limehouse Public School
Elementary: Public
5.09 km
Ecole Harris Mill Public School
Elementary: Public
8.10 km
Robert Little Public School
Elementary: Public
0.52 km
Brookville Public School
Elementary: Public
10.60 km
St Joseph's School
Elementary: Catholic
0.56 km
McKenzie-Smith Bennett
Elementary: Public
1.34 km
Day School -Wellington Centre For ContEd
Secondary: Public
18.04 km
Gary Allan High School - Halton Hills
Secondary: Public
10.26 km
Acton District High School
Secondary: Public
1.74 km
Erin District High School
Secondary: Public
16.82 km
Christ the King Catholic Secondary School
Secondary: Catholic
10.92 km
Georgetown District High School
Secondary: Public
9.99 km
-
Silver Creek Conservation Area
13500 Fallbrook Trail, Halton Hills ON 6.03km -
Andrew Mccandles
500 Elbern Markell Dr, Brampton ON L6X 5L3 8.49km -
Tobias Mason Park
3200 Cactus Gate, Mississauga ON L5N 8L6 13.03km
-
TD Canada Trust Branch and ATM
8995 Chinguacousy Rd, Brampton ON L6Y 0J2 11.89km -
CIBC
7548 Trafalgar Rd, Hornby ON L0P 1E0 12.07km -
BMO Bank of Montreal
11965 Hurontario St, Brampton ON L6Z 4P7 12.67km




