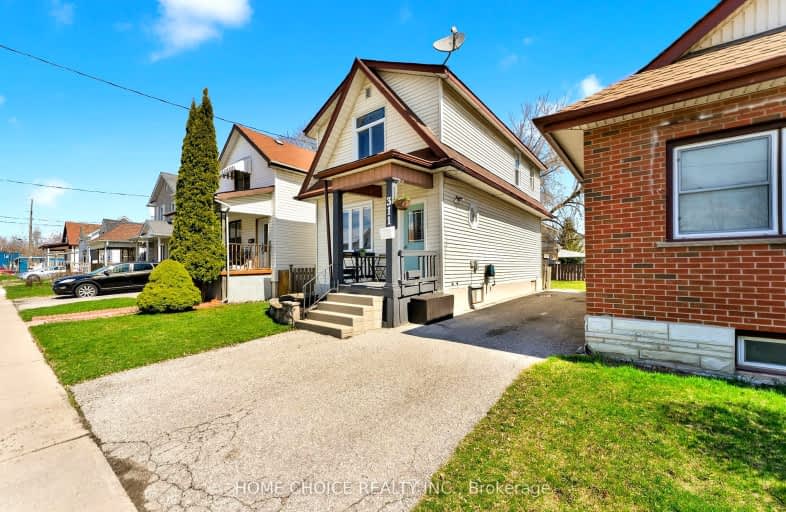Very Walkable
- Most errands can be accomplished on foot.
Good Transit
- Some errands can be accomplished by public transportation.
Very Bikeable
- Most errands can be accomplished on bike.

Mary Street Community School
Elementary: PublicHillsdale Public School
Elementary: PublicSir Albert Love Catholic School
Elementary: CatholicCoronation Public School
Elementary: PublicWalter E Harris Public School
Elementary: PublicDr S J Phillips Public School
Elementary: PublicDCE - Under 21 Collegiate Institute and Vocational School
Secondary: PublicDurham Alternative Secondary School
Secondary: PublicMonsignor John Pereyma Catholic Secondary School
Secondary: CatholicR S Mclaughlin Collegiate and Vocational Institute
Secondary: PublicEastdale Collegiate and Vocational Institute
Secondary: PublicO'Neill Collegiate and Vocational Institute
Secondary: Public-
Easton Park
Oshawa ON 1.91km -
Radio Park
Grenfell St (Gibb St), Oshawa ON 2.36km -
Ridge Valley Park
Oshawa ON L1K 2G4 2.94km
-
RBC Royal Bank
236 Ritson Rd N, Oshawa ON L1G 0B2 0.23km -
President's Choice Financial ATM
20 Warren Ave, Oshawa ON L1J 0A1 1.68km -
TD Bank Financial Group
981 Harmony Rd N, Oshawa ON L1H 7K5 2.71km














