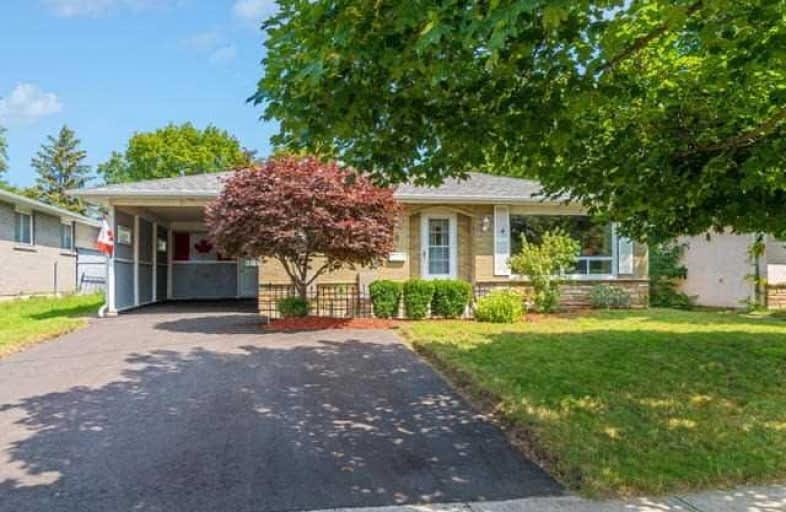Sold on Sep 01, 2017
Note: Property is not currently for sale or for rent.

-
Type: Detached
-
Style: Bungalow
-
Size: 1100 sqft
-
Lot Size: 50 x 110 Feet
-
Age: 31-50 years
-
Taxes: $3,372 per year
-
Days on Site: 7 Days
-
Added: Sep 07, 2019 (1 week on market)
-
Updated:
-
Last Checked: 2 months ago
-
MLS®#: W3909435
-
Listed By: Royal lepage meadowtowne realty, brokerage
Don't Wait To See This Solid Well-Kept 3 Bedroom Bungalow On Great Street In Established Neighbourhood. Centre Hall Entry. Original Oak Flooring Throughout. Spacious Bright Living Room With Large Window And Crown Moulding. Dining Room O/L Kitchen For Easy Entertaining. Convenient Access To Fenced Backyard And Patio Off Kitchen.
Extras
Bsmt Has Rec Room W Gas F/P, 3 Pce Bath, Bedroom, Workshop & Lots Of Storage Space. Garden Shed With Power. Newer Appliances. Eaves/Fascia 2014. New Roof/Furnace 2009. Driveway 2017. Water Softener 2015 - Owned, Hwt - Rental.
Property Details
Facts for 19 Irwin Crescent, Halton Hills
Status
Days on Market: 7
Last Status: Sold
Sold Date: Sep 01, 2017
Closed Date: Sep 27, 2017
Expiry Date: Nov 25, 2017
Sold Price: $585,000
Unavailable Date: Sep 01, 2017
Input Date: Aug 26, 2017
Property
Status: Sale
Property Type: Detached
Style: Bungalow
Size (sq ft): 1100
Age: 31-50
Area: Halton Hills
Community: Georgetown
Availability Date: 30/60
Inside
Bedrooms: 3
Bathrooms: 2
Kitchens: 1
Rooms: 6
Den/Family Room: No
Air Conditioning: Central Air
Fireplace: Yes
Washrooms: 2
Building
Basement: Full
Basement 2: Part Fin
Heat Type: Forced Air
Heat Source: Gas
Exterior: Brick
Water Supply: Municipal
Special Designation: Unknown
Other Structures: Garden Shed
Parking
Driveway: Private
Garage Spaces: 1
Garage Type: Carport
Covered Parking Spaces: 3
Total Parking Spaces: 4
Fees
Tax Year: 2017
Tax Legal Description: Pt Lt 47,Plan 660,As In 765733;S/T 248137,48362 Hh
Taxes: $3,372
Highlights
Feature: Fenced Yard
Feature: Golf
Feature: Library
Feature: Park
Feature: School
Feature: Treed
Land
Cross Street: Delrex/Mountainview
Municipality District: Halton Hills
Fronting On: East
Parcel Number: 250431101
Pool: None
Sewer: Sewers
Lot Depth: 110 Feet
Lot Frontage: 50 Feet
Additional Media
- Virtual Tour: http://tours.virtualgta.com/public/vtour/display/855774?idx=1#!/
Rooms
Room details for 19 Irwin Crescent, Halton Hills
| Type | Dimensions | Description |
|---|---|---|
| Living Ground | 4.04 x 5.12 | Hardwood Floor, Picture Window, Crown Moulding |
| Dining Ground | 2.92 x 3.02 | Hardwood Floor |
| Kitchen Ground | 3.02 x 3.84 | Hardwood Floor, Ceramic Floor, W/O To Patio |
| Master Ground | 3.05 x 3.93 | Hardwood Floor, Double Closet, Ceiling Fan |
| 2nd Br Ground | 2.31 x 3.05 | Hardwood Floor, Ceiling Fan |
| 3rd Br Ground | 2.88 x 2.98 | Hardwood Floor, Ceiling Fan |
| Rec Bsmt | 3.18 x 5.93 | Broadloom, Gas Fireplace, Pot Lights |
| 4th Br Bsmt | 3.02 x 4.27 | Broadloom |
| XXXXXXXX | XXX XX, XXXX |
XXXX XXX XXXX |
$XXX,XXX |
| XXX XX, XXXX |
XXXXXX XXX XXXX |
$XXX,XXX |
| XXXXXXXX XXXX | XXX XX, XXXX | $585,000 XXX XXXX |
| XXXXXXXX XXXXXX | XXX XX, XXXX | $599,900 XXX XXXX |

ÉÉC du Sacré-Coeur-Georgetown
Elementary: CatholicSt Francis of Assisi Separate School
Elementary: CatholicCentennial Middle School
Elementary: PublicGeorge Kennedy Public School
Elementary: PublicSilver Creek Public School
Elementary: PublicSt Brigid School
Elementary: CatholicJean Augustine Secondary School
Secondary: PublicGary Allan High School - Halton Hills
Secondary: PublicParkholme School
Secondary: PublicChrist the King Catholic Secondary School
Secondary: CatholicGeorgetown District High School
Secondary: PublicSt Edmund Campion Secondary School
Secondary: Catholic

