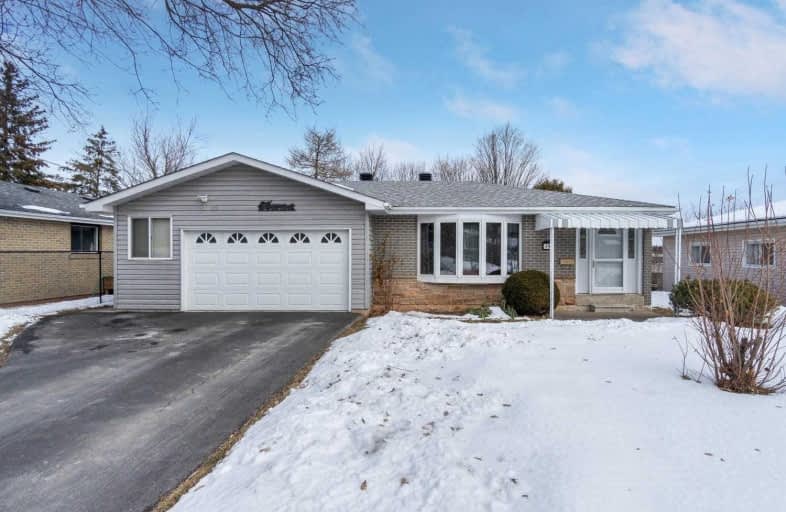
Joseph Gibbons Public School
Elementary: Public
0.09 km
Harrison Public School
Elementary: Public
2.48 km
Glen Williams Public School
Elementary: Public
2.17 km
Park Public School
Elementary: Public
1.07 km
Stewarttown Middle School
Elementary: Public
3.02 km
Holy Cross Catholic School
Elementary: Catholic
1.64 km
Jean Augustine Secondary School
Secondary: Public
9.22 km
Gary Allan High School - Halton Hills
Secondary: Public
1.71 km
Acton District High School
Secondary: Public
7.66 km
Christ the King Catholic Secondary School
Secondary: Catholic
2.37 km
Georgetown District High School
Secondary: Public
1.44 km
St Edmund Campion Secondary School
Secondary: Catholic
9.92 km



