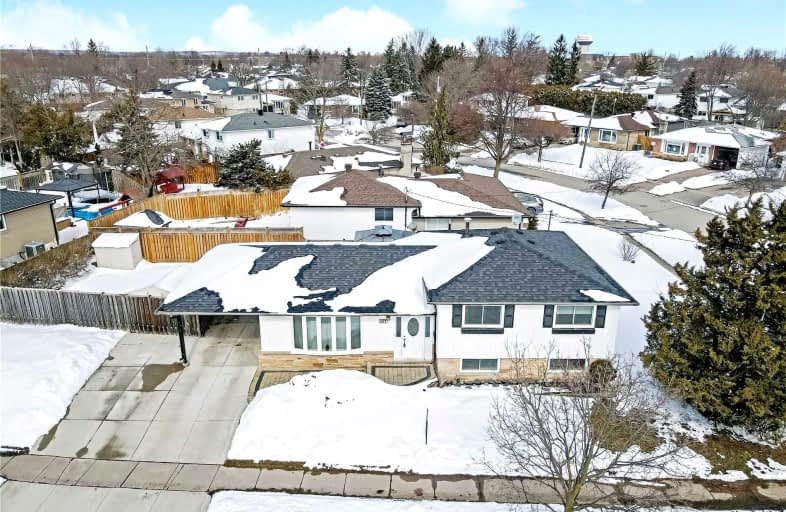
Harrison Public School
Elementary: Public
0.69 km
St Francis of Assisi Separate School
Elementary: Catholic
0.68 km
Centennial Middle School
Elementary: Public
0.27 km
George Kennedy Public School
Elementary: Public
1.23 km
Silver Creek Public School
Elementary: Public
1.51 km
St Brigid School
Elementary: Catholic
1.57 km
Jean Augustine Secondary School
Secondary: Public
6.65 km
Gary Allan High School - Halton Hills
Secondary: Public
1.52 km
Parkholme School
Secondary: Public
8.66 km
Christ the King Catholic Secondary School
Secondary: Catholic
1.06 km
Georgetown District High School
Secondary: Public
1.76 km
St Edmund Campion Secondary School
Secondary: Catholic
8.09 km
-
Promenade Meadows Park
Danton Promenade and Corrine Crescent, Mississauga ON 11.86km -
Centennial Park
Brampton ON 12.98km -
Trudeau Park
13.45km
-
RBC Royal Bank
232 Guelph St, Halton Hills ON L7G 4B1 0.74km -
Scotiabank
9483 Mississauga Rd, Brampton ON L6X 0Z8 7.08km -
BMO Bank of Montreal
45 Montpelier St, Brampton ON L6Y 6H4 9.41km









