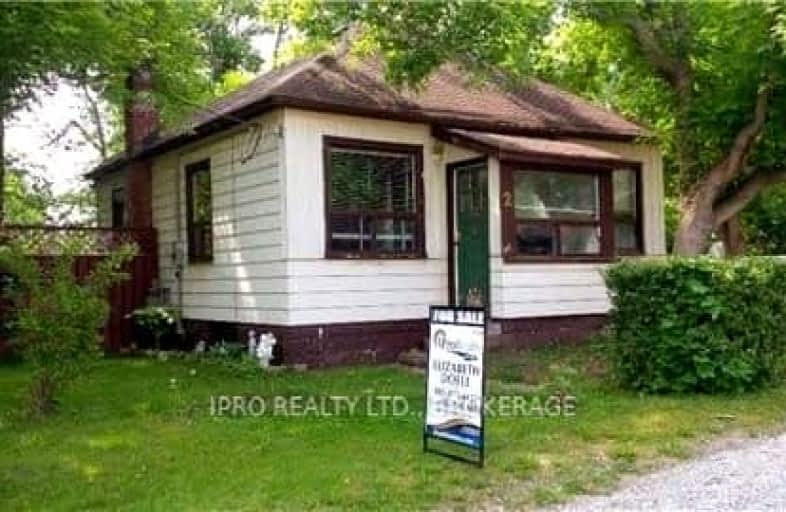Removed on Sep 15, 2015
Note: Property is not currently for sale or for rent.

-
Type: Detached
-
Style: Bungalow
-
Size: 700 sqft
-
Lot Size: 130.78 x 56.65 Feet
-
Age: 51-99 years
-
Days on Site: 67 Days
-
Added: Apr 01, 2023 (2 months on market)
-
Updated:
-
Last Checked: 3 months ago
-
MLS®#: W3258094
-
Listed By: Ipro realty ltd., brokerage
Glen Williams Bungalow Needs Tlc! Treed Lot On Private Road. 2 Bedrooms. Fix It Up Or Build New. Property Sold "As Is".
Extras
Property Taxes Have Been Successfully Appealed. New Tax Amount Not Yet Available. Approximately $2500 - $2800 Per Annum.
Property Details
Facts for 2 Bennett Place, Halton Hills
Status
Days on Market: 67
Sold Date: Jun 17, 2025
Closed Date: Nov 30, -0001
Expiry Date: Sep 15, 2015
Unavailable Date: Sep 15, 2015
Input Date: Jul 10, 2015
Property
Status: Sale
Property Type: Detached
Style: Bungalow
Size (sq ft): 700
Age: 51-99
Area: Halton Hills
Community: Georgetown
Availability Date: 30-60 Tba
Inside
Bedrooms: 2
Bathrooms: 1
Kitchens: 1
Rooms: 4
Den/Family Room: No
Air Conditioning: None
Fireplace: No
Washrooms: 1
Building
Basement: Unfinished
Heat Type: Forced Air
Heat Source: Gas
Exterior: Alum Siding
Exterior: Wood
Water Supply: Municipal
Special Designation: Unknown
Parking
Driveway: Private
Garage Spaces: 1
Garage Type: Attached
Covered Parking Spaces: 5
Fees
Tax Year: 2014
Tax Legal Description: Pt Lt 22 Con 10 Esq; Aka; Lt 30; Rcp 1555; T/W
Highlights
Feature: Wooded/Treed
Land
Cross Street: Tweedle To Bennett P
Municipality District: Halton Hills
Fronting On: South
Pool: None
Sewer: Septic
Lot Depth: 56.65 Feet
Lot Frontage: 130.78 Feet
Acres: < .50
Zoning: Residential
Rooms
Room details for 2 Bennett Place, Halton Hills
| Type | Dimensions | Description |
|---|---|---|
| Kitchen Ground | 3.35 x 3.96 | |
| Living Ground | 3.35 x 3.96 | |
| Prim Bdrm Ground | 3.05 x 2.75 | |
| 2nd Br Ground | 3.66 x 2.13 |
| XXXXXXXX | XXX XX, XXXX |
XXXX XXX XXXX |
$X,XXX,XXX |
| XXX XX, XXXX |
XXXXXX XXX XXXX |
$X,XXX,XXX | |
| XXXXXXXX | XXX XX, XXXX |
XXXXXXX XXX XXXX |
|
| XXX XX, XXXX |
XXXXXX XXX XXXX |
$X,XXX,XXX | |
| XXXXXXXX | XXX XX, XXXX |
XXXX XXX XXXX |
$XXX,XXX |
| XXX XX, XXXX |
XXXXXX XXX XXXX |
$XXX,XXX | |
| XXXXXXXX | XXX XX, XXXX |
XXXXXXX XXX XXXX |
|
| XXX XX, XXXX |
XXXXXX XXX XXXX |
$XXX,XXX | |
| XXXXXXXX | XXX XX, XXXX |
XXXXXXX XXX XXXX |
|
| XXX XX, XXXX |
XXXXXX XXX XXXX |
$XXX,XXX | |
| XXXXXXXX | XXX XX, XXXX |
XXXXXXX XXX XXXX |
|
| XXX XX, XXXX |
XXXXXX XXX XXXX |
$XXX,XXX |
| XXXXXXXX XXXX | XXX XX, XXXX | $1,350,000 XXX XXXX |
| XXXXXXXX XXXXXX | XXX XX, XXXX | $1,450,000 XXX XXXX |
| XXXXXXXX XXXXXXX | XXX XX, XXXX | XXX XXXX |
| XXXXXXXX XXXXXX | XXX XX, XXXX | $1,175,000 XXX XXXX |
| XXXXXXXX XXXX | XXX XX, XXXX | $225,000 XXX XXXX |
| XXXXXXXX XXXXXX | XXX XX, XXXX | $249,000 XXX XXXX |
| XXXXXXXX XXXXXXX | XXX XX, XXXX | XXX XXXX |
| XXXXXXXX XXXXXX | XXX XX, XXXX | $299,900 XXX XXXX |
| XXXXXXXX XXXXXXX | XXX XX, XXXX | XXX XXXX |
| XXXXXXXX XXXXXX | XXX XX, XXXX | $299,900 XXX XXXX |
| XXXXXXXX XXXXXXX | XXX XX, XXXX | XXX XXXX |
| XXXXXXXX XXXXXX | XXX XX, XXXX | $349,900 XXX XXXX |

Joseph Gibbons Public School
Elementary: PublicHarrison Public School
Elementary: PublicGlen Williams Public School
Elementary: PublicPark Public School
Elementary: PublicHoly Cross Catholic School
Elementary: CatholicCentennial Middle School
Elementary: PublicJean Augustine Secondary School
Secondary: PublicGary Allan High School - Halton Hills
Secondary: PublicParkholme School
Secondary: PublicChrist the King Catholic Secondary School
Secondary: CatholicGeorgetown District High School
Secondary: PublicSt Edmund Campion Secondary School
Secondary: Catholic