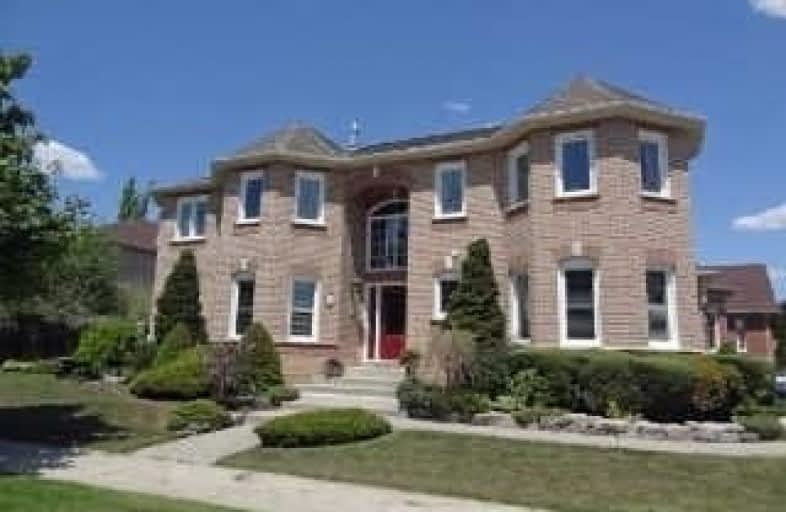Sold on Nov 03, 2017
Note: Property is not currently for sale or for rent.

-
Type: Detached
-
Style: 2-Storey
-
Size: 2500 sqft
-
Lot Size: 47.3 x 116.37 Feet
-
Age: No Data
-
Taxes: $4,790 per year
-
Days on Site: 22 Days
-
Added: Sep 07, 2019 (3 weeks on market)
-
Updated:
-
Last Checked: 2 months ago
-
MLS®#: W3954597
-
Listed By: Right at home realty inc., brokerage
Best Of South Georgetown Is Here Waiting For Your Easiest Move Ever! Enjoy This Immaculate, Stunning Family Home. Open Concept Plan On Gleaming Hardwood + Newer Italian Porcelain! Still Affords Quiet Formal Time In Principal Living + Dining Rooms. All Bedrooms Have Room For King Beds! Fabulous New Master Spa Retreat, Private Fenced Yard + Deck, Sprinklers, Main Floor Laundry, Professionally Finished Basement With Rec. Room,Office, Full Bathroom And Cold Room.
Extras
4 Car Drive, Granite Kitchen, Reno'd Baths! Thankless Water Heater, All Elf, Appliances, California Shatters,
Property Details
Facts for 2 Hamilton Crescent, Halton Hills
Status
Days on Market: 22
Last Status: Sold
Sold Date: Nov 03, 2017
Closed Date: Dec 29, 2017
Expiry Date: Jan 31, 2018
Sold Price: $810,000
Unavailable Date: Nov 03, 2017
Input Date: Oct 13, 2017
Property
Status: Sale
Property Type: Detached
Style: 2-Storey
Size (sq ft): 2500
Area: Halton Hills
Community: Georgetown
Availability Date: Tba
Inside
Bedrooms: 4
Bathrooms: 4
Kitchens: 1
Rooms: 10
Den/Family Room: Yes
Air Conditioning: Central Air
Fireplace: Yes
Laundry Level: Main
Central Vacuum: Y
Washrooms: 4
Utilities
Electricity: Yes
Gas: Yes
Cable: Yes
Telephone: Yes
Building
Basement: Finished
Heat Type: Forced Air
Heat Source: Gas
Exterior: Brick
Elevator: N
Water Supply: Municipal
Special Designation: Unknown
Parking
Driveway: Pvt Double
Garage Spaces: 2
Garage Type: Built-In
Covered Parking Spaces: 4
Total Parking Spaces: 6
Fees
Tax Year: 2017
Tax Legal Description: Plan M495 Lot 68
Taxes: $4,790
Highlights
Feature: Fenced Yard
Feature: Public Transit
Land
Cross Street: Argyll & Hamilton
Municipality District: Halton Hills
Fronting On: East
Pool: None
Sewer: Sewers
Lot Depth: 116.37 Feet
Lot Frontage: 47.3 Feet
Zoning: Res
Additional Media
- Virtual Tour: http://virtualtours2go.point2homes.biz/Listing/VT2Go.ashx?hb=true&lid=259295930
Rooms
Room details for 2 Hamilton Crescent, Halton Hills
| Type | Dimensions | Description |
|---|---|---|
| Living Ground | 4.24 x 4.62 | Broadloom, Formal Rm, California Shutters |
| Dining Ground | 3.60 x 4.21 | Hardwood Floor, Fireplace, California Shutters |
| Family Ground | 3.25 x 5.25 | Hardwood Floor, Fireplace, W/O To Deck |
| Kitchen Ground | 3.47 x 3.85 | Hardwood Floor, Granite Counter, Pot Lights |
| Master 2nd | 5.66 x 5.64 | Hardwood Floor, 5 Pc Ensuite, California Shutters |
| 2nd Br 2nd | 3.41 x 4.58 | Hardwood Floor, Closet, California Shutters |
| 3rd Br 2nd | 3.75 x 4.58 | Hardwood Floor, W/I Closet, California Shutters |
| 4th Br 2nd | 3.69 x 4.25 | Hardwood Floor, Closet, California Shutters |
| Breakfast Ground | 3.02 x 3.41 | Hardwood Floor, Pantry, California Shutters |
| Laundry Ground | - | Ceramic Floor, Window, W/O To Garage |
| Office Bsmt | 2.70 x 4.20 | Laminate, Pot Lights |
| Rec Bsmt | 5.79 x 9.14 | Laminate, 3 Pc Bath, Pot Lights |
| XXXXXXXX | XXX XX, XXXX |
XXXX XXX XXXX |
$XXX,XXX |
| XXX XX, XXXX |
XXXXXX XXX XXXX |
$XXX,XXX |
| XXXXXXXX XXXX | XXX XX, XXXX | $810,000 XXX XXXX |
| XXXXXXXX XXXXXX | XXX XX, XXXX | $799,900 XXX XXXX |

ÉÉC du Sacré-Coeur-Georgetown
Elementary: CatholicGeorge Kennedy Public School
Elementary: PublicSilver Creek Public School
Elementary: PublicEthel Gardiner Public School
Elementary: PublicSt Brigid School
Elementary: CatholicSt Catherine of Alexandria Elementary School
Elementary: CatholicJean Augustine Secondary School
Secondary: PublicGary Allan High School - Halton Hills
Secondary: PublicSt. Roch Catholic Secondary School
Secondary: CatholicChrist the King Catholic Secondary School
Secondary: CatholicGeorgetown District High School
Secondary: PublicSt Edmund Campion Secondary School
Secondary: Catholic