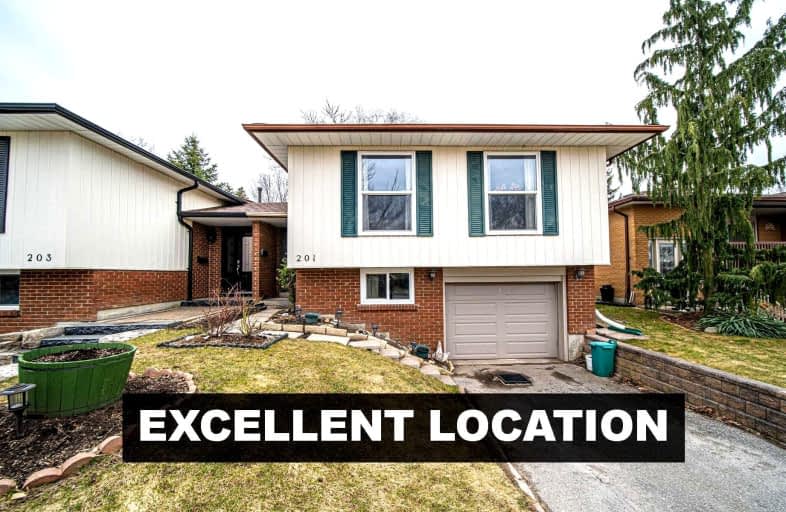
3D Walkthrough
Car-Dependent
- Almost all errands require a car.
23
/100
Some Transit
- Most errands require a car.
44
/100
Bikeable
- Some errands can be accomplished on bike.
53
/100

St Theresa Catholic School
Elementary: Catholic
0.82 km
ÉÉC Jean-Paul II
Elementary: Catholic
1.60 km
C E Broughton Public School
Elementary: Public
0.64 km
Glen Dhu Public School
Elementary: Public
1.52 km
Pringle Creek Public School
Elementary: Public
0.12 km
Julie Payette
Elementary: Public
0.84 km
Henry Street High School
Secondary: Public
2.44 km
All Saints Catholic Secondary School
Secondary: Catholic
2.92 km
Anderson Collegiate and Vocational Institute
Secondary: Public
0.58 km
Father Leo J Austin Catholic Secondary School
Secondary: Catholic
2.35 km
Donald A Wilson Secondary School
Secondary: Public
2.86 km
Sinclair Secondary School
Secondary: Public
3.23 km
-
Whitby Optimist Park
0.91km -
Fallingbrook Park
1.4km -
Willow Park
50 Willow Park Dr, Whitby ON 1.84km
-
RBC Royal Bank
714 Rossland Rd E (Garden), Whitby ON L1N 9L3 1.23km -
Canmor Merchant Svc
600 Euclid St, Whitby ON L1N 5C2 1.79km -
Scotiabank
403 Brock St S, Whitby ON L1N 4K5 1.9km













