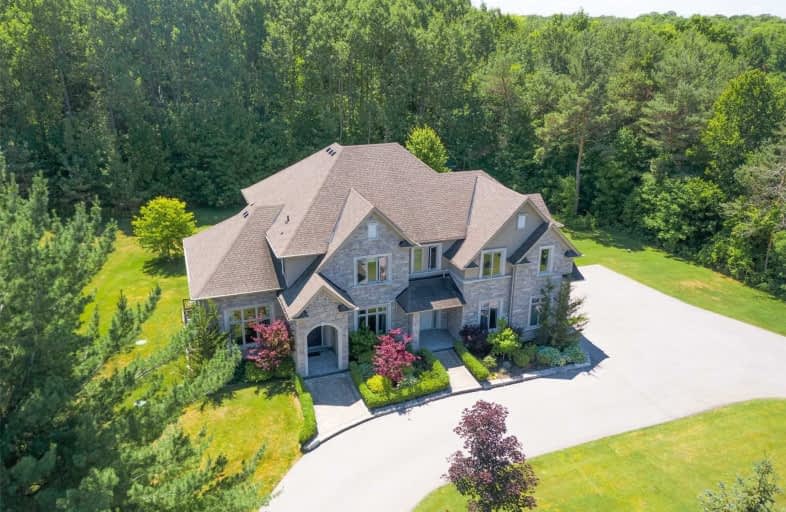Sold on Nov 05, 2020
Note: Property is not currently for sale or for rent.

-
Type: Detached
-
Style: 2-Storey
-
Size: 5000 sqft
-
Lot Size: 2.01 x 0 Acres
-
Age: No Data
-
Taxes: $15,841 per year
-
Days on Site: 105 Days
-
Added: Jul 23, 2020 (3 months on market)
-
Updated:
-
Last Checked: 2 months ago
-
MLS®#: N4842720
-
Listed By: Farquharson realty limited, brokerage
Prestigious Loggers Trail Estate Home On 2 Beautiful Acres. Approx. 7500 Total Sf Of Luxury Living With Every Attention To Detail Incl. Spectacular Mill Work & Elaborate Wainscoting. Dream White Gourmet Kitchen Open Great Room With Waffle Ceiling And Fireplace. Prof Finished L/L With Rec Room, Fireplace, Wet Bar, Gym, Guest B/R, Bath And Sauna. Professional Landscaping With Elaborate Covered Stone Kitchen & Custom F/P. Exceptional Design And Finishings.
Extras
High Speed Fiber Internet. All Bedrooms Enjoy Ensuites. Multiple Fireplaces, Butlers Pantry, Large Picture Windows, Central Air & Vac.
Property Details
Facts for 10 Loggers Trail, Whitchurch Stouffville
Status
Days on Market: 105
Last Status: Sold
Sold Date: Nov 05, 2020
Closed Date: Nov 20, 2020
Expiry Date: Dec 11, 2020
Sold Price: $2,754,000
Unavailable Date: Nov 05, 2020
Input Date: Jul 23, 2020
Prior LSC: Listing with no contract changes
Property
Status: Sale
Property Type: Detached
Style: 2-Storey
Size (sq ft): 5000
Area: Whitchurch Stouffville
Community: Rural Whitchurch-Stouffville
Availability Date: Tbd
Inside
Bedrooms: 5
Bedrooms Plus: 1
Bathrooms: 6
Kitchens: 1
Rooms: 12
Den/Family Room: Yes
Air Conditioning: Central Air
Fireplace: Yes
Laundry Level: Main
Central Vacuum: Y
Washrooms: 6
Utilities
Electricity: Yes
Gas: Yes
Cable: Available
Telephone: Yes
Building
Basement: Finished
Basement 2: Walk-Up
Heat Type: Forced Air
Heat Source: Gas
Exterior: Stone
Exterior: Stucco/Plaster
Water Supply Type: Drilled Well
Water Supply: Well
Special Designation: Unknown
Parking
Driveway: Circular
Garage Spaces: 3
Garage Type: Attached
Covered Parking Spaces: 20
Total Parking Spaces: 23
Fees
Tax Year: 2019
Tax Legal Description: Lot 2, Plan 65M3370, Town Of Whitchurch-Stouffvill
Taxes: $15,841
Highlights
Feature: Cul De Sac
Feature: Wooded/Treed
Land
Cross Street: Mccowan Rd & Aurora
Municipality District: Whitchurch-Stouffville
Fronting On: South
Pool: None
Sewer: Septic
Lot Frontage: 2.01 Acres
Lot Irregularities: ** 292' Wide Frontage
Additional Media
- Virtual Tour: http://www.marketingthatsells.ca/promos/10-loggers-trail-stouffville
Rooms
Room details for 10 Loggers Trail, Whitchurch Stouffville
| Type | Dimensions | Description |
|---|---|---|
| Den Main | 3.20 x 4.32 | Hardwood Floor, Fireplace, Crown Moulding |
| Living Main | 5.66 x 4.37 | Hardwood Floor, Wainscoting, Fireplace |
| Family Main | 5.28 x 5.87 | Hardwood Floor, B/I Bookcase, Coffered Ceiling |
| Breakfast Main | 5.28 x 3.66 | Hardwood Floor, W/O To Deck, O/Looks Family |
| Kitchen Main | 3.89 x 5.26 | Hardwood Floor, Granite Counter, Centre Island |
| Dining Main | 3.91 x 5.49 | Hardwood Floor, Crown Moulding, Wainscoting |
| Master 2nd | 6.15 x 5.49 | Hardwood Floor, 6 Pc Ensuite, W/I Closet |
| 2nd Br 2nd | 6.07 x 4.32 | Hardwood Floor, 3 Pc Ensuite, His/Hers Closets |
| 3rd Br 2nd | 4.27 x 5.00 | Hardwood Floor, 3 Pc Ensuite, W/I Closet |
| 4th Br 2nd | 5.21 x 4.95 | Hardwood Floor, Semi Ensuite, W/I Closet |
| 5th Br 2nd | 5.03 x 3.76 | Hardwood Floor, Semi Ensuite, W/I Closet |
| Rec Bsmt | 6.58 x 9.07 | Hardwood Floor, 5 Pc Ensuite, Sauna |
| XXXXXXXX | XXX XX, XXXX |
XXXX XXX XXXX |
$X,XXX,XXX |
| XXX XX, XXXX |
XXXXXX XXX XXXX |
$X,XXX,XXX | |
| XXXXXXXX | XXX XX, XXXX |
XXXXXXX XXX XXXX |
|
| XXX XX, XXXX |
XXXXXX XXX XXXX |
$X,XXX,XXX | |
| XXXXXXXX | XXX XX, XXXX |
XXXX XXX XXXX |
$X,XXX,XXX |
| XXX XX, XXXX |
XXXXXX XXX XXXX |
$X,XXX,XXX | |
| XXXXXXXX | XXX XX, XXXX |
XXXXXXX XXX XXXX |
|
| XXX XX, XXXX |
XXXXXX XXX XXXX |
$X,XXX,XXX | |
| XXXXXXXX | XXX XX, XXXX |
XXXXXXX XXX XXXX |
|
| XXX XX, XXXX |
XXXXXX XXX XXXX |
$X,XXX,XXX |
| XXXXXXXX XXXX | XXX XX, XXXX | $2,754,000 XXX XXXX |
| XXXXXXXX XXXXXX | XXX XX, XXXX | $2,799,000 XXX XXXX |
| XXXXXXXX XXXXXXX | XXX XX, XXXX | XXX XXXX |
| XXXXXXXX XXXXXX | XXX XX, XXXX | $2,799,000 XXX XXXX |
| XXXXXXXX XXXX | XXX XX, XXXX | $2,500,000 XXX XXXX |
| XXXXXXXX XXXXXX | XXX XX, XXXX | $2,798,000 XXX XXXX |
| XXXXXXXX XXXXXXX | XXX XX, XXXX | XXX XXXX |
| XXXXXXXX XXXXXX | XXX XX, XXXX | $2,990,000 XXX XXXX |
| XXXXXXXX XXXXXXX | XXX XX, XXXX | XXX XXXX |
| XXXXXXXX XXXXXX | XXX XX, XXXX | $3,127,000 XXX XXXX |

Whitchurch Highlands Public School
Elementary: PublicBallantrae Public School
Elementary: PublicMount Albert Public School
Elementary: PublicSt Mark Catholic Elementary School
Elementary: CatholicOscar Peterson Public School
Elementary: PublicGlad Park Public School
Elementary: PublicÉSC Pape-François
Secondary: CatholicSacred Heart Catholic High School
Secondary: CatholicStouffville District Secondary School
Secondary: PublicHuron Heights Secondary School
Secondary: PublicNewmarket High School
Secondary: PublicSt Maximilian Kolbe High School
Secondary: Catholic- 6 bath
- 5 bed
18 Blue Ridge Trail, Whitchurch Stouffville, Ontario • L3Y 4W1 • Rural Whitchurch-Stouffville



