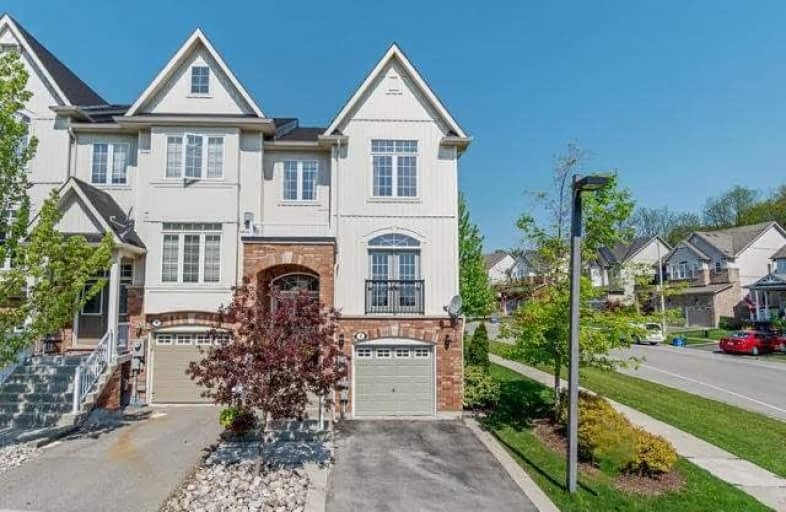Sold on May 28, 2018
Note: Property is not currently for sale or for rent.

-
Type: Att/Row/Twnhouse
-
Style: 3-Storey
-
Size: 1500 sqft
-
Lot Size: 8.06 x 27.5 Metres
-
Age: 6-15 years
-
Taxes: $3,520 per year
-
Days on Site: 3 Days
-
Added: Sep 07, 2019 (3 days on market)
-
Updated:
-
Last Checked: 2 months ago
-
MLS®#: W4139977
-
Listed By: Royal lepage meadowtowne realty, brokerage
Absolutely Stunning Corner End Unit (Like A Semi) Executive Townhome Backing Onto A Parkette/Gazebo. 2171 Sqft Of Living Space, Loads Of Windows, 9' Ceilings On Main Floor, Dark Hardwood Floors, Upgraded Kitchen/Granite Counters, S/S Appliances, 2nd Floor Laundry, Upgraded Window Coverings, Open Concept Kitchen/Family Room, Combined Living/Dining Rooms, Finished Basement & Above Grade Windows, Master Retreat W/ 4 Piece Ensuite & W/I Closet.
Extras
Quiet Neighbourhood, New Hot Tub, Great Views & Ideal Location On The Edge Of Glen Williams. Walking Distance To The Credit River, Lots Of Visitor Parking, Walk To The Go Station. Exclude Water Softener
Property Details
Facts for 2 Sutcliff Lane, Halton Hills
Status
Days on Market: 3
Last Status: Sold
Sold Date: May 28, 2018
Closed Date: Aug 16, 2018
Expiry Date: Aug 31, 2018
Sold Price: $687,000
Unavailable Date: May 28, 2018
Input Date: May 25, 2018
Prior LSC: Listing with no contract changes
Property
Status: Sale
Property Type: Att/Row/Twnhouse
Style: 3-Storey
Size (sq ft): 1500
Age: 6-15
Area: Halton Hills
Community: Georgetown
Availability Date: August 2018
Inside
Bedrooms: 3
Bathrooms: 3
Kitchens: 1
Rooms: 7
Den/Family Room: Yes
Air Conditioning: Central Air
Fireplace: Yes
Laundry Level: Upper
Central Vacuum: Y
Washrooms: 3
Building
Basement: Finished
Heat Type: Forced Air
Heat Source: Gas
Exterior: Alum Siding
Exterior: Brick
Elevator: N
UFFI: No
Energy Certificate: N
Green Verification Status: N
Water Supply: Municipal
Physically Handicapped-Equipped: N
Special Designation: Unknown
Retirement: N
Parking
Driveway: Private
Garage Spaces: 1
Garage Type: Attached
Covered Parking Spaces: 2
Total Parking Spaces: 3
Fees
Tax Year: 2017
Tax Legal Description: Ptblk72,Plan20M978,Desas Pt39,20R17602 Halton Hill
Taxes: $3,520
Additional Mo Fees: 112
Highlights
Feature: Clear View
Feature: Fenced Yard
Feature: Park
Land
Cross Street: Mountainview & Meado
Municipality District: Halton Hills
Fronting On: North
Parcel of Tied Land: Y
Pool: None
Sewer: Sewers
Lot Depth: 27.5 Metres
Lot Frontage: 8.06 Metres
Lot Irregularities: Irregular Lot
Acres: < .50
Zoning: Residential
Additional Media
- Virtual Tour: https://tours.virtualgta.com/1036808?idx=1
Rooms
Room details for 2 Sutcliff Lane, Halton Hills
| Type | Dimensions | Description |
|---|---|---|
| Living Ground | 3.51 x 5.79 | Hardwood Floor, Combined W/Dining |
| Dining Ground | 3.51 x 5.79 | Hardwood Floor, Combined W/Living |
| Kitchen Ground | 3.20 x 4.88 | Centre Island, Stainless Steel Appl, W/O To Patio |
| Family Ground | 3.33 x 4.88 | Hardwood Floor, Open Concept, Gas Fireplace |
| Master 2nd | 3.81 x 4.85 | Broadloom, 4 Pc Ensuite, W/I Closet |
| 2nd Br 2nd | 2.74 x 3.51 | Broadloom, Closet |
| 3rd Br 2nd | 2.90 x 3.05 | Broadloom, Double Closet |
| Rec Bsmt | 4.57 x 5.76 | Broadloom |
| XXXXXXXX | XXX XX, XXXX |
XXXX XXX XXXX |
$XXX,XXX |
| XXX XX, XXXX |
XXXXXX XXX XXXX |
$XXX,XXX |
| XXXXXXXX XXXX | XXX XX, XXXX | $687,000 XXX XXXX |
| XXXXXXXX XXXXXX | XXX XX, XXXX | $649,900 XXX XXXX |

Joseph Gibbons Public School
Elementary: PublicHarrison Public School
Elementary: PublicGlen Williams Public School
Elementary: PublicPark Public School
Elementary: PublicHoly Cross Catholic School
Elementary: CatholicCentennial Middle School
Elementary: PublicJean Augustine Secondary School
Secondary: PublicGary Allan High School - Halton Hills
Secondary: PublicParkholme School
Secondary: PublicChrist the King Catholic Secondary School
Secondary: CatholicGeorgetown District High School
Secondary: PublicSt Edmund Campion Secondary School
Secondary: Catholic

