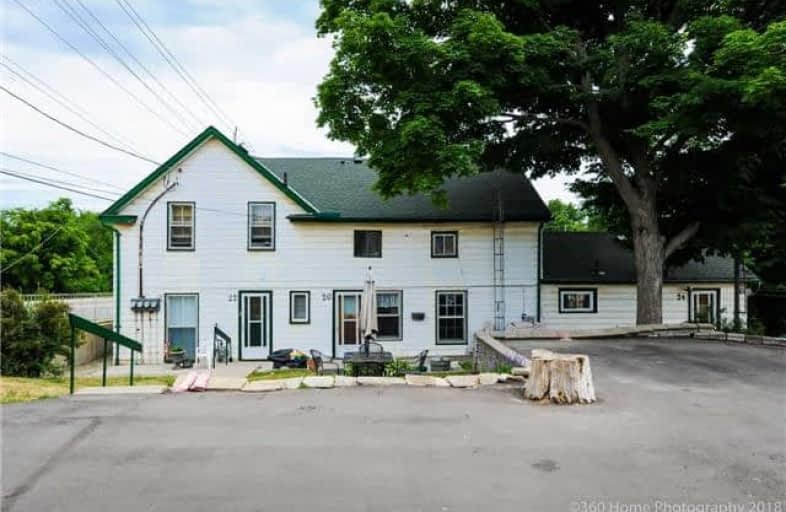Removed on Aug 11, 2018
Note: Property is not currently for sale or for rent.

-
Type: Fourplex
-
Style: 2-Storey
-
Lot Size: 141.02 x 137 Feet
-
Age: No Data
-
Taxes: $4,522 per year
-
Days on Site: 26 Days
-
Added: Sep 07, 2019 (3 weeks on market)
-
Updated:
-
Last Checked: 3 months ago
-
MLS®#: W4193637
-
Listed By: Royal lepage flower city realty, brokerage
Attn All Investors: Great Investment Opportunity In The Heart Of Downtown Georgetown. Limited Supply Of Rentals In Town; Never Vacant. Excellent Tenants And Good Sized Units. Solid Short Term Investment And Large Lot For Future Long Term Goals. Legal Nonconforming Status. Hydro Separately Metered W/ Separate Entrance To Each Unit. 4 Units: One 1-Bdrm Unit And Three 2-Bdrm Units. Growth Income Of Over $60,000 5% Cap Rate.
Extras
All Units Feature Smoke Alarms. Incl: 4 Fridges, 4 Stoves, 2 Washers, 2 Dryers, 2 Furn's, 3 Hwt (Leased W/Reliance). All Appliances And Building In As-Is Condition. Excl: Window Coverings, And Tenant Belongings. Taxes Tbv.
Property Details
Facts for 20-24 Main Street South, Halton Hills
Status
Days on Market: 26
Last Status: Terminated
Sold Date: Jun 16, 2025
Closed Date: Nov 30, -0001
Expiry Date: Jul 16, 2019
Unavailable Date: Aug 11, 2018
Input Date: Jul 17, 2018
Prior LSC: Listing with no contract changes
Property
Status: Sale
Property Type: Fourplex
Style: 2-Storey
Area: Halton Hills
Community: Georgetown
Availability Date: Tbd
Inside
Bedrooms: 7
Bathrooms: 4
Kitchens: 4
Rooms: 20
Den/Family Room: Yes
Air Conditioning: None
Fireplace: No
Laundry Level: Main
Central Vacuum: N
Washrooms: 4
Utilities
Electricity: Available
Gas: Available
Cable: Available
Telephone: Available
Building
Basement: Sep Entrance
Basement 2: Unfinished
Heat Type: Forced Air
Heat Source: Gas
Exterior: Alum Siding
Exterior: Metal/Side
Elevator: N
Energy Certificate: N
Green Verification Status: N
Water Supply: Municipal
Special Designation: Unknown
Parking
Driveway: Private
Garage Spaces: 2
Garage Type: Detached
Covered Parking Spaces: 6
Total Parking Spaces: 8
Fees
Tax Year: 2017
Tax Legal Description: Part Lot 19, Concession 8 Esq And Part Lot 24, Pla
Taxes: $4,522
Highlights
Feature: Arts Centre
Feature: Golf
Feature: Hospital
Feature: Park
Feature: Rec Centre
Feature: School
Land
Cross Street: Main Street/Guelph S
Municipality District: Halton Hills
Fronting On: West
Pool: None
Sewer: Sewers
Lot Depth: 137 Feet
Lot Frontage: 141.02 Feet
Acres: < .50
Waterfront: None
Additional Media
- Virtual Tour: https://www.360homephoto.com/t87131/
| XXXXXXXX | XXX XX, XXXX |
XXXXXXX XXX XXXX |
|
| XXX XX, XXXX |
XXXXXX XXX XXXX |
$XXX,XXX | |
| XXXXXXXX | XXX XX, XXXX |
XXXX XXX XXXX |
$XXX,XXX |
| XXX XX, XXXX |
XXXXXX XXX XXXX |
$XXX,XXX |
| XXXXXXXX XXXXXXX | XXX XX, XXXX | XXX XXXX |
| XXXXXXXX XXXXXX | XXX XX, XXXX | $929,999 XXX XXXX |
| XXXXXXXX XXXX | XXX XX, XXXX | $475,000 XXX XXXX |
| XXXXXXXX XXXXXX | XXX XX, XXXX | $549,000 XXX XXXX |

Joseph Gibbons Public School
Elementary: PublicHarrison Public School
Elementary: PublicGlen Williams Public School
Elementary: PublicPark Public School
Elementary: PublicStewarttown Middle School
Elementary: PublicHoly Cross Catholic School
Elementary: CatholicJean Augustine Secondary School
Secondary: PublicGary Allan High School - Halton Hills
Secondary: PublicActon District High School
Secondary: PublicChrist the King Catholic Secondary School
Secondary: CatholicGeorgetown District High School
Secondary: PublicSt Edmund Campion Secondary School
Secondary: Catholic

