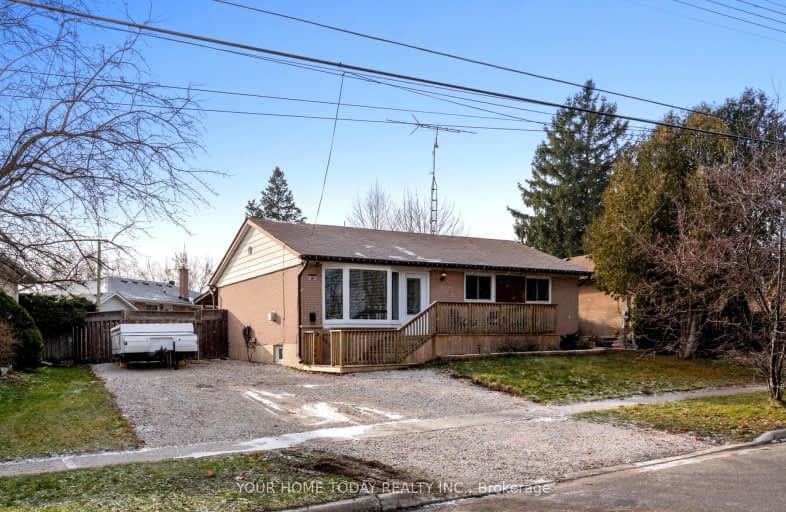Very Walkable
- Most errands can be accomplished on foot.
78
/100
Bikeable
- Some errands can be accomplished on bike.
60
/100

Harrison Public School
Elementary: Public
1.24 km
St Francis of Assisi Separate School
Elementary: Catholic
0.13 km
Centennial Middle School
Elementary: Public
0.52 km
George Kennedy Public School
Elementary: Public
0.59 km
Silver Creek Public School
Elementary: Public
1.72 km
St Brigid School
Elementary: Catholic
1.66 km
Jean Augustine Secondary School
Secondary: Public
5.91 km
Gary Allan High School - Halton Hills
Secondary: Public
1.99 km
Parkholme School
Secondary: Public
7.96 km
Christ the King Catholic Secondary School
Secondary: Catholic
1.36 km
Georgetown District High School
Secondary: Public
2.26 km
St Edmund Campion Secondary School
Secondary: Catholic
7.38 km
-
Andrew Mccandles
500 Elbern Markell Dr, Brampton ON L6X 5L3 6.03km -
Tobias Mason Park
3200 Cactus Gate, Mississauga ON L5N 8L6 10.79km -
Archdekin Park
Nanwood - Zum Station Stop NB (Nanwood & Main St S), Brampton ON 12.08km
-
TD Canada Trust Branch and ATM
9435 Mississauga Rd, Brampton ON L6X 0Z8 6.54km -
Scotiabank
2267 Lakeshore Rd W, Brampton ON L6Y 1M1 8.08km -
President's Choice Financial ATM
60 Quarry Edge Dr, Brampton ON L6V 4K2 11.22km


