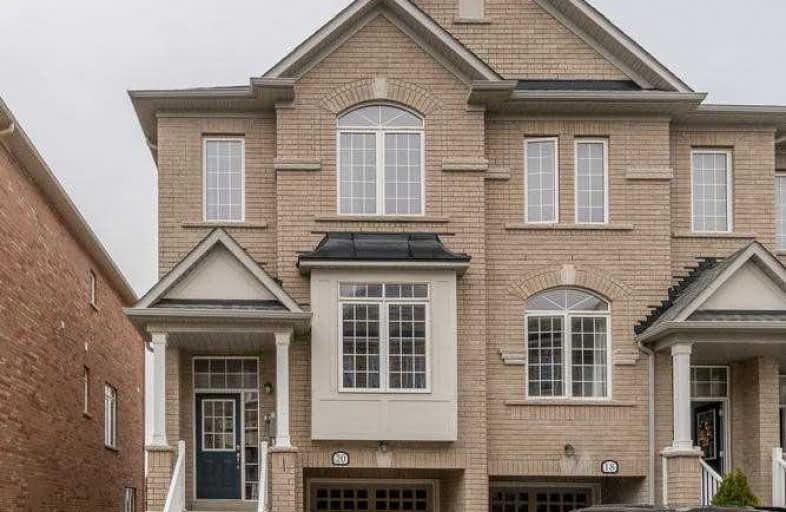
Joseph Gibbons Public School
Elementary: Public
0.38 km
Harrison Public School
Elementary: Public
2.15 km
Glen Williams Public School
Elementary: Public
1.83 km
Park Public School
Elementary: Public
1.08 km
Stewarttown Middle School
Elementary: Public
3.03 km
Holy Cross Catholic School
Elementary: Catholic
1.32 km
Jean Augustine Secondary School
Secondary: Public
8.77 km
Gary Allan High School - Halton Hills
Secondary: Public
1.34 km
Acton District High School
Secondary: Public
8.10 km
Christ the King Catholic Secondary School
Secondary: Catholic
1.98 km
Georgetown District High School
Secondary: Public
1.07 km
St Edmund Campion Secondary School
Secondary: Catholic
9.45 km


