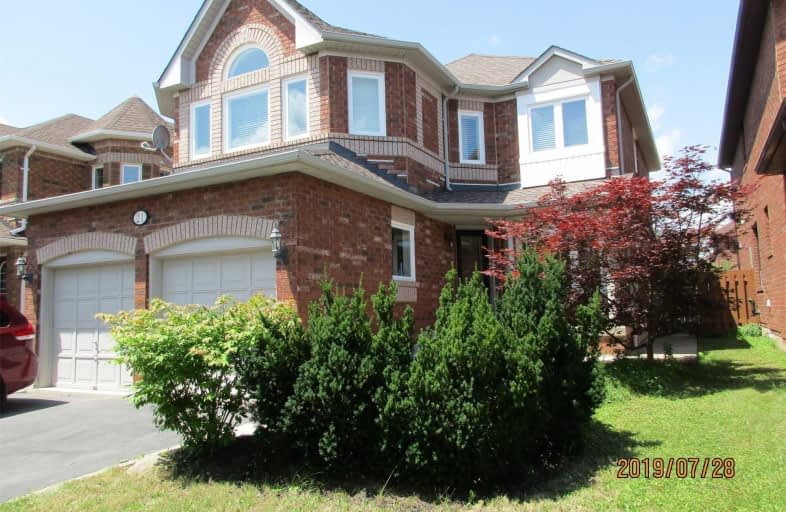Removed on Dec 06, 2019
Note: Property is not currently for sale or for rent.

-
Type: Detached
-
Style: 2-Storey
-
Size: 2000 sqft
-
Lot Size: 40.29 x 115.55 Feet
-
Age: No Data
-
Taxes: $2,387 per year
-
Days on Site: 25 Days
-
Added: Dec 06, 2019 (3 weeks on market)
-
Updated:
-
Last Checked: 2 months ago
-
MLS®#: W4632424
-
Listed By: Re/max realty specialists inc., brokerage
Fabulous 4 Bdrm, 4 Bathroom Home In Georgetown South! Kitchen Has Granite Counter Tops + Stainless Steel Appliances, Hardwood Floors Throughout, Sunken Family Room With Fp, Open Concept To Kitchen, Crown Moldings, Coffered Ceiling + Shutters Are Some Of The Many Features Of This Home! Master Bedroom Has 5Pc Ensuite Bath, Walk-In Closet. Main Floor Laundry Room, Access To Garage/Mudroom, Finished Basement With Room For A Kitchen+Lots Of Storage, 3Pc Bath...
Extras
W/ Steam Shower, Cold Cellar. Location Is Great, Close To Schools, Shopping Center. Furnace 2014, Roof 2013. Appliances Are Included, Elf's + Cvac, Window Coverings, Newer Windows + Patio Garden Door Replaced. Great Value!! Approx. 2,400Sf
Property Details
Facts for 21 Chester Crescent, Halton Hills
Status
Days on Market: 25
Last Status: Suspended
Sold Date: Jun 09, 2025
Closed Date: Nov 30, -0001
Expiry Date: May 30, 2020
Unavailable Date: Dec 06, 2019
Input Date: Nov 12, 2019
Prior LSC: Listing with no contract changes
Property
Status: Sale
Property Type: Detached
Style: 2-Storey
Size (sq ft): 2000
Area: Halton Hills
Community: Georgetown
Availability Date: Tba (30-60)
Inside
Bedrooms: 4
Bathrooms: 4
Kitchens: 1
Rooms: 9
Den/Family Room: Yes
Air Conditioning: Central Air
Fireplace: Yes
Laundry Level: Main
Central Vacuum: Y
Washrooms: 4
Building
Basement: Finished
Basement 2: Full
Heat Type: Forced Air
Heat Source: Gas
Exterior: Brick
Water Supply: Municipal
Special Designation: Unknown
Parking
Driveway: Pvt Double
Garage Spaces: 2
Garage Type: Attached
Covered Parking Spaces: 4
Total Parking Spaces: 6
Fees
Tax Year: 2019
Tax Legal Description: Lot 106 Plan 20M652, Halton Hills, R/T Right In.
Taxes: $2,387
Highlights
Feature: Fenced Yard
Feature: Grnbelt/Conserv
Feature: Ravine
Feature: Rec Centre
Feature: School
Feature: School Bus Route
Land
Cross Street: Huffman/Eaton
Municipality District: Halton Hills
Fronting On: South
Pool: None
Sewer: Sewers
Lot Depth: 115.55 Feet
Lot Frontage: 40.29 Feet
Lot Irregularities: H670967
Acres: < .50
Zoning: Residential
Rooms
Room details for 21 Chester Crescent, Halton Hills
| Type | Dimensions | Description |
|---|---|---|
| Living Ground | 3.05 x 3.35 | Hardwood Floor, Coffered Ceiling, Pot Lights |
| Dining Ground | 3.36 x 4.11 | Hardwood Floor, B/I Bookcase, Crown Moulding |
| Kitchen Ground | 2.75 x 3.36 | Tile Floor, Granite Counter, Stainless Steel Appl |
| Breakfast Ground | 2.75 x 3.36 | W/O To Patio, Crown Moulding |
| Family Ground | 3.36 x 5.64 | Sunken Room, Fireplace, Hardwood Floor |
| Master 2nd | 4.57 x 5.49 | Hardwood Floor, 5 Pc Ensuite, W/I Closet |
| 2nd Br 2nd | 3.05 x 3.36 | Hardwood Floor, Closet, Window |
| 3rd Br 2nd | 3.05 x 4.47 | Hardwood Floor, Closet, Window |
| 4th Br 2nd | 3.66 x 4.27 | Hardwood Floor, Closet, Window |
| Rec Bsmt | 5.33 x 7.64 | Laminate, Pot Lights, 3 Pc Bath |
| Laundry Ground | - |
| XXXXXXXX | XXX XX, XXXX |
XXXXXXX XXX XXXX |
|
| XXX XX, XXXX |
XXXXXX XXX XXXX |
$XXX,XXX | |
| XXXXXXXX | XXX XX, XXXX |
XXXXXXX XXX XXXX |
|
| XXX XX, XXXX |
XXXXXX XXX XXXX |
$XXX,XXX | |
| XXXXXXXX | XXX XX, XXXX |
XXXX XXX XXXX |
$XXX,XXX |
| XXX XX, XXXX |
XXXXXX XXX XXXX |
$XXX,XXX | |
| XXXXXXXX | XXX XX, XXXX |
XXXXXXX XXX XXXX |
|
| XXX XX, XXXX |
XXXXXX XXX XXXX |
$XXX,XXX |
| XXXXXXXX XXXXXXX | XXX XX, XXXX | XXX XXXX |
| XXXXXXXX XXXXXX | XXX XX, XXXX | $899,999 XXX XXXX |
| XXXXXXXX XXXXXXX | XXX XX, XXXX | XXX XXXX |
| XXXXXXXX XXXXXX | XXX XX, XXXX | $929,900 XXX XXXX |
| XXXXXXXX XXXX | XXX XX, XXXX | $874,900 XXX XXXX |
| XXXXXXXX XXXXXX | XXX XX, XXXX | $874,900 XXX XXXX |
| XXXXXXXX XXXXXXX | XXX XX, XXXX | XXX XXXX |
| XXXXXXXX XXXXXX | XXX XX, XXXX | $899,900 XXX XXXX |

ÉÉC du Sacré-Coeur-Georgetown
Elementary: CatholicGeorge Kennedy Public School
Elementary: PublicSilver Creek Public School
Elementary: PublicEthel Gardiner Public School
Elementary: PublicSt Brigid School
Elementary: CatholicSt Catherine of Alexandria Elementary School
Elementary: CatholicJean Augustine Secondary School
Secondary: PublicGary Allan High School - Halton Hills
Secondary: PublicSt. Roch Catholic Secondary School
Secondary: CatholicChrist the King Catholic Secondary School
Secondary: CatholicGeorgetown District High School
Secondary: PublicSt Edmund Campion Secondary School
Secondary: Catholic- 2 bath
- 4 bed
9 Metcalfe Court, Halton Hills, Ontario • L7G 4N7 • Georgetown
- 2 bath
- 4 bed
- 1500 sqft
97 Rexway Drive, Halton Hills, Ontario • L7G 1R3 • Georgetown




