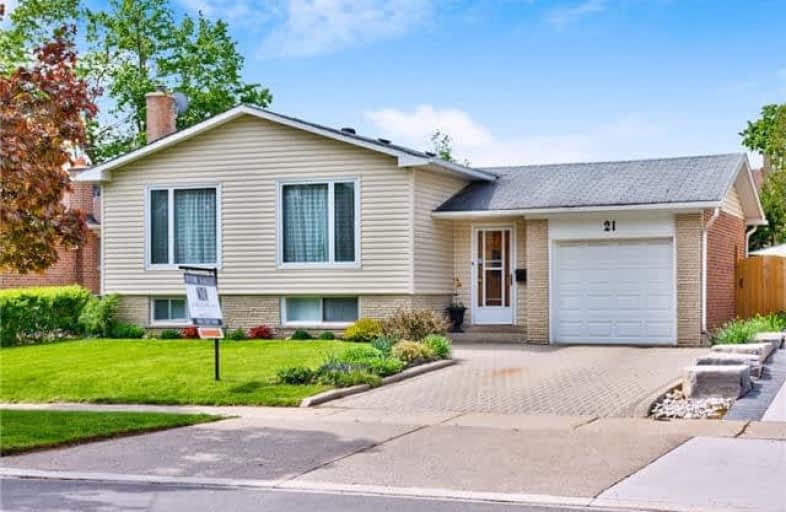Sold on Aug 24, 2017
Note: Property is not currently for sale or for rent.

-
Type: Detached
-
Style: Other
-
Lot Size: 50 x 110 Feet
-
Age: No Data
-
Taxes: $3,405 per year
-
Days on Site: 71 Days
-
Added: Sep 07, 2019 (2 months on market)
-
Updated:
-
Last Checked: 2 months ago
-
MLS®#: W3843305
-
Listed By: Keller williams complete realty, brokerage
Welcome To 21 Weber Drive Located In The Highly Coveted Georgetown Neighbourhood! This Spacious 3 Bedroom 2 Bath Home Is Just Bursting With Fantastic Features! As You Enter The Well-Appointed Foyer, You Immediately Notice The Spacious Open Concept Feel To The Home. The Upper Level Features A Beautiful Sunlit Family Room With Open Concept Design To The Dining Room, Ideal For Entertaining! Much More!! ++ Don't Miss Out!
Property Details
Facts for 21 Weber Drive, Halton Hills
Status
Days on Market: 71
Last Status: Sold
Sold Date: Aug 24, 2017
Closed Date: Oct 31, 2017
Expiry Date: Dec 14, 2017
Sold Price: $595,000
Unavailable Date: Aug 24, 2017
Input Date: Jun 15, 2017
Property
Status: Sale
Property Type: Detached
Style: Other
Area: Halton Hills
Community: Georgetown
Availability Date: 60-90 Days
Inside
Bedrooms: 3
Bathrooms: 2
Kitchens: 1
Rooms: 7
Den/Family Room: Yes
Air Conditioning: Central Air
Fireplace: Yes
Washrooms: 2
Building
Basement: Finished
Basement 2: Full
Heat Type: Forced Air
Heat Source: Gas
Exterior: Other
Exterior: Vinyl Siding
UFFI: No
Water Supply: Municipal
Special Designation: Unknown
Parking
Driveway: Private
Garage Spaces: 1
Garage Type: Built-In
Covered Parking Spaces: 1
Total Parking Spaces: 2
Fees
Tax Year: 2016
Tax Legal Description: Lt 254, Pl 667 ; S/T 48364 Halton Hills
Taxes: $3,405
Land
Cross Street: Guelph St At Delrex
Municipality District: Halton Hills
Fronting On: South
Parcel Number: 250510065
Pool: None
Sewer: Sewers
Lot Depth: 110 Feet
Lot Frontage: 50 Feet
Additional Media
- Virtual Tour: http://www.youtube.com/watch?v=RAJMNmFr07U&feature=youtu.be
Rooms
Room details for 21 Weber Drive, Halton Hills
| Type | Dimensions | Description |
|---|---|---|
| Foyer Ground | - | |
| Bathroom 2nd | - | 4 Pc Bath |
| 2nd Br 2nd | 3.38 x 2.46 | |
| 3rd Br 2nd | 3.05 x 2.47 | |
| Master 2nd | 3.67 x 3.04 | |
| Kitchen 2nd | 3.06 x 2.77 | |
| Dining 2nd | 3.07 x 2.13 | |
| Living 2nd | 3.67 x 5.81 | |
| Bathroom Lower | - | 4 Pc Bath |
| Family Lower | 6.43 x 4.90 | |
| Laundry Lower | - |

| XXXXXXXX | XXX XX, XXXX |
XXXX XXX XXXX |
$XXX,XXX |
| XXX XX, XXXX |
XXXXXX XXX XXXX |
$XXX,XXX | |
| XXXXXXXX | XXX XX, XXXX |
XXXXXXX XXX XXXX |
|
| XXX XX, XXXX |
XXXXXX XXX XXXX |
$XXX,XXX |
| XXXXXXXX XXXX | XXX XX, XXXX | $595,000 XXX XXXX |
| XXXXXXXX XXXXXX | XXX XX, XXXX | $599,990 XXX XXXX |
| XXXXXXXX XXXXXXX | XXX XX, XXXX | XXX XXXX |
| XXXXXXXX XXXXXX | XXX XX, XXXX | $589,990 XXX XXXX |

ÉÉC du Sacré-Coeur-Georgetown
Elementary: CatholicSt Francis of Assisi Separate School
Elementary: CatholicCentennial Middle School
Elementary: PublicGeorge Kennedy Public School
Elementary: PublicSt Brigid School
Elementary: CatholicSt Catherine of Alexandria Elementary School
Elementary: CatholicJean Augustine Secondary School
Secondary: PublicGary Allan High School - Halton Hills
Secondary: PublicParkholme School
Secondary: PublicChrist the King Catholic Secondary School
Secondary: CatholicGeorgetown District High School
Secondary: PublicSt Edmund Campion Secondary School
Secondary: Catholic
