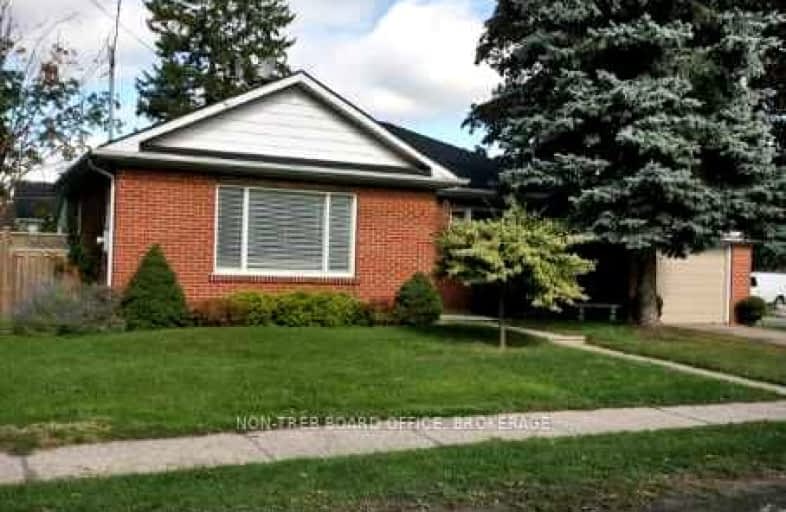Car-Dependent
- Almost all errands require a car.
18
/100
Bikeable
- Some errands can be accomplished on bike.
57
/100

Joseph Gibbons Public School
Elementary: Public
8.06 km
Limehouse Public School
Elementary: Public
4.47 km
Robert Little Public School
Elementary: Public
0.70 km
Brookville Public School
Elementary: Public
11.39 km
St Joseph's School
Elementary: Catholic
1.47 km
McKenzie-Smith Bennett
Elementary: Public
0.43 km
Gary Allan High School - Halton Hills
Secondary: Public
9.60 km
Acton District High School
Secondary: Public
0.86 km
Erin District High School
Secondary: Public
16.14 km
Bishop Paul Francis Reding Secondary School
Secondary: Catholic
18.12 km
Christ the King Catholic Secondary School
Secondary: Catholic
10.27 km
Georgetown District High School
Secondary: Public
9.34 km
-
Acton Dog Park
Knox St, Acton ON 0.93km -
Maaji Park
Wellington St (Highway 124), Everton ON 11.07km -
Hilton Falls Conservation Area
4985 Campbellville Side Rd, Milton ON L0P 1B0 15.5km
-
BMO Bank of Montreal
21 Mill St W, Halton Hills ON L7J 1G3 0.91km -
CoinFlip Bitcoin ATM
64 Main St S, Georgetown ON L7G 3G3 8.87km -
TD Canada Trust Branch and ATM
231 Guelph St, Georgetown ON L7G 4A8 11.22km


