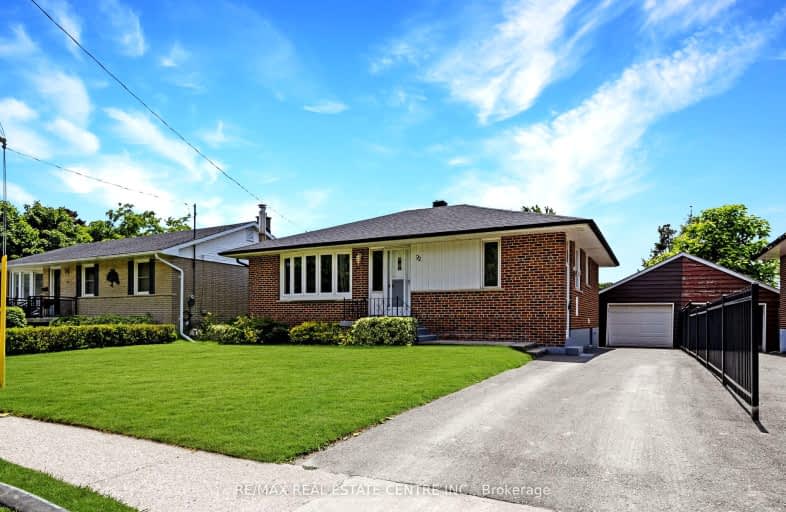Very Walkable
- Most errands can be accomplished on foot.
71
/100
Bikeable
- Some errands can be accomplished on bike.
63
/100

Harrison Public School
Elementary: Public
0.24 km
St Francis of Assisi Separate School
Elementary: Catholic
0.90 km
Holy Cross Catholic School
Elementary: Catholic
1.04 km
Centennial Middle School
Elementary: Public
0.78 km
George Kennedy Public School
Elementary: Public
1.60 km
Silver Creek Public School
Elementary: Public
2.08 km
Jean Augustine Secondary School
Secondary: Public
6.82 km
Gary Allan High School - Halton Hills
Secondary: Public
0.99 km
Parkholme School
Secondary: Public
8.59 km
Christ the King Catholic Secondary School
Secondary: Catholic
0.48 km
Georgetown District High School
Secondary: Public
1.25 km
St Edmund Campion Secondary School
Secondary: Catholic
8.05 km
-
Major William Sharpe Park
Brampton ON 9.6km -
Tobias Mason Park
3200 Cactus Gate, Mississauga ON L5N 8L6 11.66km -
Heart Lake Conservation Area
10818 Heart Lake Rd (Sandalwood Parkway), Brampton ON L6Z 0B3 13.55km
-
CIBC
280 Guelph St, Georgetown ON L7G 4B1 0.65km -
BMO Bank of Montreal
9505 Mississauga Rd (Williams Pkwy), Brampton ON L6X 0Z8 7.31km -
Scotiabank
9483 Mississauga Rd, Brampton ON L6X 0Z8 7.35km









