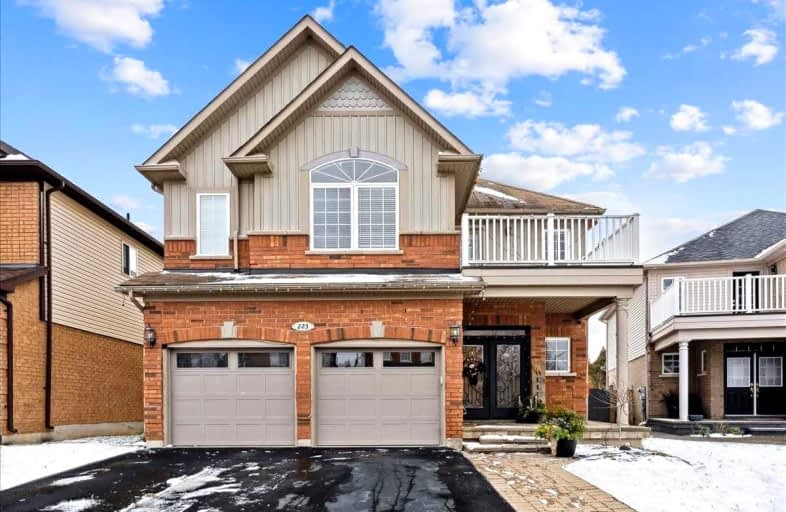Sold on Jan 05, 2023
Note: Property is not currently for sale or for rent.

-
Type: Detached
-
Style: 2-Storey
-
Size: 2500 sqft
-
Lot Size: 40.19 x 130.35 Feet
-
Age: No Data
-
Taxes: $5,106 per year
-
Days on Site: 31 Days
-
Added: Dec 05, 2022 (1 month on market)
-
Updated:
-
Last Checked: 3 months ago
-
MLS®#: W5844310
-
Listed By: Re/max real estate centre inc., brokerage
Great Opportunity To Live On One Of Actons Most Sought After Streets This Beautiful 4 Bedroom Family Home Has It All. Main Floor Has Been Professionally Renovated, "Features Include Custom Designer Kitchen, All Brand-New Top Of The Line Appliances, Quartz Countertop With A Unique Family Sitting Area, New Flooring Throughout. This Property Backs Onto Green Space For Great Privacy.
Extras
Brand New Air Conditoner, $150 K Spent In Renovations. So Many Extra's A Must See, Has All You Could Ask For.
Property Details
Facts for 223 Acton Boulevard, Halton Hills
Status
Days on Market: 31
Last Status: Sold
Sold Date: Jan 05, 2023
Closed Date: Mar 09, 2023
Expiry Date: Feb 28, 2023
Sold Price: $1,218,750
Unavailable Date: Jan 05, 2023
Input Date: Dec 05, 2022
Property
Status: Sale
Property Type: Detached
Style: 2-Storey
Size (sq ft): 2500
Area: Halton Hills
Community: Acton
Availability Date: Tbd-Flexible
Inside
Bedrooms: 4
Bedrooms Plus: 1
Bathrooms: 4
Kitchens: 1
Rooms: 11
Den/Family Room: Yes
Air Conditioning: Central Air
Fireplace: Yes
Washrooms: 4
Building
Basement: Finished
Heat Type: Forced Air
Heat Source: Gas
Exterior: Brick
Exterior: Vinyl Siding
Water Supply: Municipal
Special Designation: Unknown
Parking
Driveway: Private
Garage Spaces: 2
Garage Type: Attached
Covered Parking Spaces: 2
Total Parking Spaces: 4
Fees
Tax Year: 2022
Tax Legal Description: Lot 12, Plan 20M916, Halton Hills
Taxes: $5,106
Land
Cross Street: Acton Blvd/Division
Municipality District: Halton Hills
Fronting On: West
Pool: None
Sewer: Sewers
Lot Depth: 130.35 Feet
Lot Frontage: 40.19 Feet
Zoning: Res
Additional Media
- Virtual Tour: https://media.otbxair.com/223-Acton-Blvd/idx
Rooms
Room details for 223 Acton Boulevard, Halton Hills
| Type | Dimensions | Description |
|---|---|---|
| Kitchen Main | 4.66 x 5.36 | B/I Appliances, Centre Island, Granite Counter |
| Dining Main | 3.69 x 4.03 | |
| Living Main | 3.49 x 4.02 | |
| Family Main | 3.43 x 4.94 | Gas Fireplace |
| Prim Bdrm 2nd | 3.96 x 5.79 | 4 Pc Ensuite, W/I Closet |
| 2nd Br 2nd | 3.35 x 4.11 | Semi Ensuite |
| 3rd Br 2nd | 3.51 x 5.11 | Semi Ensuite |
| 4th Br 2nd | 3.31 x 3.18 | |
| 5th Br Lower | 3.42 x 4.73 | |
| Rec Lower | 6.10 x 8.71 | |
| Bathroom Lower | 1.26 x 1.58 |
| XXXXXXXX | XXX XX, XXXX |
XXXX XXX XXXX |
$X,XXX,XXX |
| XXX XX, XXXX |
XXXXXX XXX XXXX |
$X,XXX,XXX | |
| XXXXXXXX | XXX XX, XXXX |
XXXXXXX XXX XXXX |
|
| XXX XX, XXXX |
XXXXXX XXX XXXX |
$X,XXX,XXX | |
| XXXXXXXX | XXX XX, XXXX |
XXXX XXX XXXX |
$X,XXX,XXX |
| XXX XX, XXXX |
XXXXXX XXX XXXX |
$X,XXX,XXX |
| XXXXXXXX XXXX | XXX XX, XXXX | $1,218,750 XXX XXXX |
| XXXXXXXX XXXXXX | XXX XX, XXXX | $1,250,000 XXX XXXX |
| XXXXXXXX XXXXXXX | XXX XX, XXXX | XXX XXXX |
| XXXXXXXX XXXXXX | XXX XX, XXXX | $1,099,000 XXX XXXX |
| XXXXXXXX XXXX | XXX XX, XXXX | $1,250,000 XXX XXXX |
| XXXXXXXX XXXXXX | XXX XX, XXXX | $1,099,000 XXX XXXX |

Joseph Gibbons Public School
Elementary: PublicLimehouse Public School
Elementary: PublicEcole Harris Mill Public School
Elementary: PublicRobert Little Public School
Elementary: PublicSt Joseph's School
Elementary: CatholicMcKenzie-Smith Bennett
Elementary: PublicDay School -Wellington Centre For ContEd
Secondary: PublicGary Allan High School - Halton Hills
Secondary: PublicActon District High School
Secondary: PublicErin District High School
Secondary: PublicChrist the King Catholic Secondary School
Secondary: CatholicGeorgetown District High School
Secondary: Public- 2 bath
- 5 bed
- 1500 sqft
- 3 bath
- 4 bed
- 2000 sqft
29 Browns Crescent, Halton Hills, Ontario • L7J 3A3 • 1045 - AC Acton




