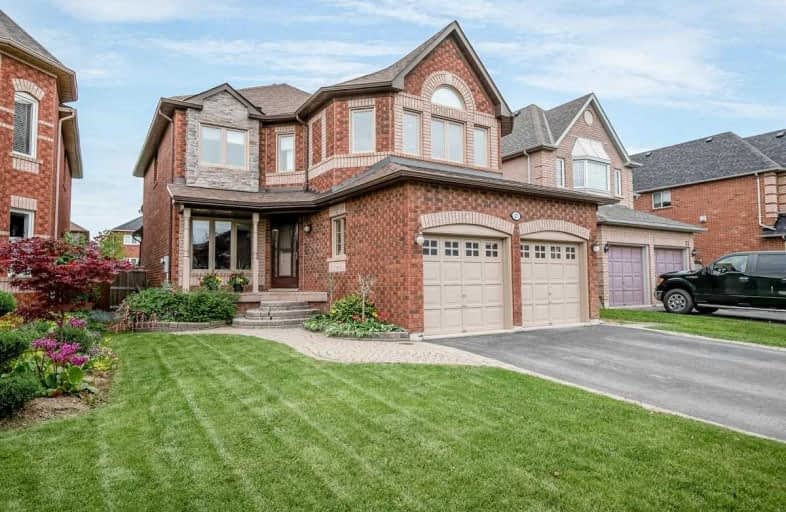
ÉÉC du Sacré-Coeur-Georgetown
Elementary: Catholic
0.46 km
Centennial Middle School
Elementary: Public
1.74 km
George Kennedy Public School
Elementary: Public
1.89 km
Silver Creek Public School
Elementary: Public
0.33 km
Ethel Gardiner Public School
Elementary: Public
0.88 km
St Brigid School
Elementary: Catholic
0.38 km
Jean Augustine Secondary School
Secondary: Public
6.85 km
Gary Allan High School - Halton Hills
Secondary: Public
3.23 km
St. Roch Catholic Secondary School
Secondary: Catholic
8.37 km
Christ the King Catholic Secondary School
Secondary: Catholic
2.89 km
Georgetown District High School
Secondary: Public
3.42 km
St Edmund Campion Secondary School
Secondary: Catholic
8.86 km




