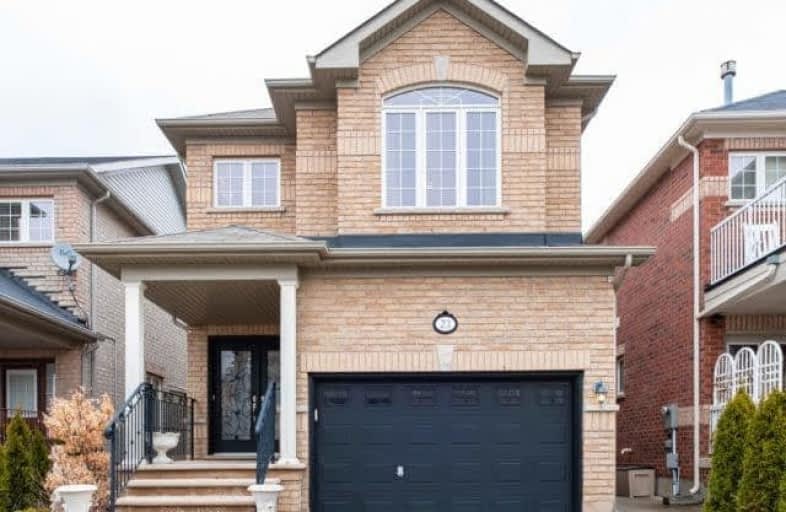Sold on Apr 17, 2018
Note: Property is not currently for sale or for rent.

-
Type: Detached
-
Style: 2-Storey
-
Size: 2000 sqft
-
Lot Size: 30.02 x 108.27 Feet
-
Age: No Data
-
Taxes: $4,494 per year
-
Added: Sep 07, 2019 (1 second on market)
-
Updated:
-
Last Checked: 2 months ago
-
MLS®#: W4098590
-
Listed By: Re/max realty specialists inc., brokerage
Absolutely Stunning And Upgraded From Top To Bottom! This Deatched Home Features A Professionally Finished Walk Out Basement! Enjoy 2 Modern Upgraded Kitchens With Extended Cabinets, B/Splash, S/S App, Valance Lighting! Hardwood Flooring And Ceramics Thru Out! Great Curb Appeal Starting W/Concrete Walkway, Iron Railings & Dble Drs W/Iron Inserts, 9Ft Ceilings On Mn Flr, Upg Hrdwd Staircase W/Iron Spindles! List Goes On.. Just Move In And Enjoy!
Extras
Bonus Of Finished Walkout Basement & One Of The Most Popular Selling Horshoe Model With All The Modern Upgrades! Enjoy A Cup Of Fresh Coffee In Your Breakfast Area Or Walk Out To Your Maint. Free Deck! **Chech Out Virtual Tour**
Property Details
Facts for 23 La Roche Avenue, Halton Hills
Status
Last Status: Sold
Sold Date: Apr 17, 2018
Closed Date: Jul 26, 2018
Expiry Date: Jul 31, 2018
Sold Price: $827,000
Unavailable Date: Apr 17, 2018
Input Date: Apr 17, 2018
Prior LSC: Listing with no contract changes
Property
Status: Sale
Property Type: Detached
Style: 2-Storey
Size (sq ft): 2000
Area: Halton Hills
Community: Georgetown
Availability Date: 60/90/Tba
Inside
Bedrooms: 4
Bathrooms: 4
Kitchens: 1
Kitchens Plus: 1
Rooms: 8
Den/Family Room: Yes
Air Conditioning: Central Air
Fireplace: Yes
Washrooms: 4
Building
Basement: Finished
Basement 2: W/O
Heat Type: Forced Air
Heat Source: Gas
Exterior: Brick
Water Supply: Municipal
Special Designation: Unknown
Parking
Driveway: Private
Garage Spaces: 2
Garage Type: Attached
Covered Parking Spaces: 3
Total Parking Spaces: 5
Fees
Tax Year: 2017
Tax Legal Description: Lot 13, Plan 20M1025
Taxes: $4,494
Highlights
Feature: Fenced Yard
Feature: Park
Feature: Place Of Worship
Feature: Rec Centre
Feature: School
Land
Cross Street: Danby/La Roche, E Of
Municipality District: Halton Hills
Fronting On: East
Pool: None
Sewer: Sewers
Lot Depth: 108.27 Feet
Lot Frontage: 30.02 Feet
Additional Media
- Virtual Tour: http://unbranded.mediatours.ca/property/23-la-roche-avenue-georgetown/
Rooms
Room details for 23 La Roche Avenue, Halton Hills
| Type | Dimensions | Description |
|---|---|---|
| Living Main | 3.04 x 3.04 | Hardwood Floor, Gas Fireplace, Window |
| Dining Main | 3.04 x 3.04 | Hardwood Floor, Open Concept |
| Kitchen Main | 2.94 x 4.21 | Ceramic Floor, Ceramic Back Splash, Stainless Steel Appl |
| Breakfast Main | 3.99 x 4.21 | Ceramic Floor, Pantry, W/O To Deck |
| Master 2nd | 3.66 x 4.27 | Hardwood Floor, 4 Pc Ensuite, W/I Closet |
| 2nd Br 2nd | 3.35 x 3.35 | Hardwood Floor, Closet, Window |
| 3rd Br 2nd | 3.30 x 3.35 | Hardwood Floor, Closet, Window |
| 4th Br 2nd | 4.01 x 4.88 | Hardwood Floor, Closet Organizers, Window |
| Kitchen Bsmt | 2.80 x 4.30 | Ceramic Floor, Ceramic Back Splash, Stainless Steel Appl |
| Sitting Bsmt | 2.70 x 4.20 | Ceramic Floor, W/O To Yard |
| Rec Bsmt | 3.00 x 4.60 | Ceramic Floor, Pot Lights, 4 Pc Bath |
| XXXXXXXX | XXX XX, XXXX |
XXXX XXX XXXX |
$XXX,XXX |
| XXX XX, XXXX |
XXXXXX XXX XXXX |
$XXX,XXX |
| XXXXXXXX XXXX | XXX XX, XXXX | $827,000 XXX XXXX |
| XXXXXXXX XXXXXX | XXX XX, XXXX | $799,000 XXX XXXX |

ÉÉC du Sacré-Coeur-Georgetown
Elementary: CatholicGeorge Kennedy Public School
Elementary: PublicSilver Creek Public School
Elementary: PublicEthel Gardiner Public School
Elementary: PublicSt Brigid School
Elementary: CatholicSt Catherine of Alexandria Elementary School
Elementary: CatholicJean Augustine Secondary School
Secondary: PublicGary Allan High School - Halton Hills
Secondary: PublicSt. Roch Catholic Secondary School
Secondary: CatholicChrist the King Catholic Secondary School
Secondary: CatholicGeorgetown District High School
Secondary: PublicSt Edmund Campion Secondary School
Secondary: Catholic

