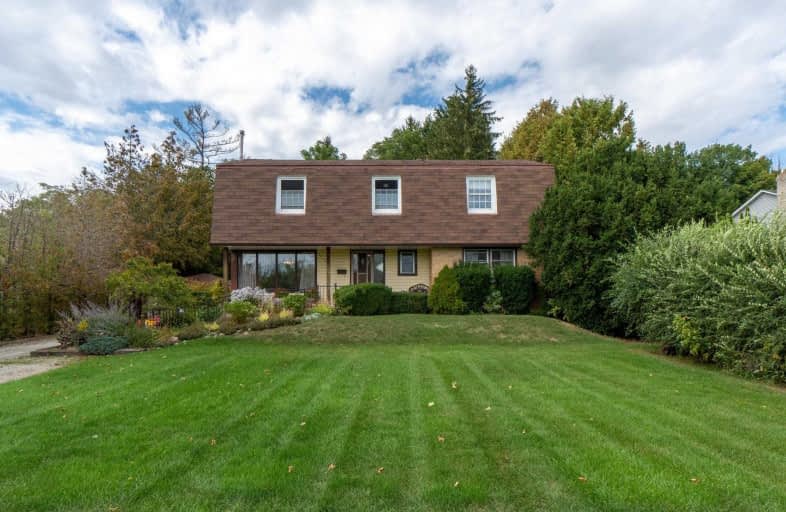Sold on Nov 21, 2019
Note: Property is not currently for sale or for rent.

-
Type: Detached
-
Style: 2-Storey
-
Lot Size: 79.99 x 340 Feet
-
Age: No Data
-
Taxes: $4,616 per year
-
Days on Site: 55 Days
-
Added: Nov 22, 2019 (1 month on market)
-
Updated:
-
Last Checked: 3 months ago
-
MLS®#: W4591235
-
Listed By: Coldwell banker fieldstone realty, brokerage
This 2000 Sq Ft 4 Bedroom Home Sits On The Most Spectacular Lot With Mature Trees And Amazing Breezes. Two Enormous Bedrooms Upstairs Share A Large 5 Pce Bath. There Are Two Bedrooms On The Main Floor As Well As The Laundry Room. The Main Floor Living/Dining Room Has Original Hardwood And The Bedrooms Have Laminate. All Of The Rooms Have Very Large Windows With Lots Of Nature Light. The Kitchen Has Newer Cupboards. The Rec Room In The Basement Has A Gas Fire
Extras
: Fridge, Stove, Dishwasher, Microwave, Washer & Dryer. Hot Water Heater Is Rented.
Property Details
Facts for 24 Ann Street, Halton Hills
Status
Days on Market: 55
Last Status: Sold
Sold Date: Nov 21, 2019
Closed Date: Dec 12, 2019
Expiry Date: Dec 30, 2019
Sold Price: $700,000
Unavailable Date: Nov 21, 2019
Input Date: Sep 27, 2019
Property
Status: Sale
Property Type: Detached
Style: 2-Storey
Area: Halton Hills
Community: Georgetown
Availability Date: Tba
Inside
Bedrooms: 4
Bathrooms: 2
Kitchens: 1
Rooms: 6
Den/Family Room: No
Air Conditioning: None
Fireplace: Yes
Washrooms: 2
Building
Basement: Full
Basement 2: Part Fin
Heat Type: Baseboard
Heat Source: Electric
Exterior: Alum Siding
Exterior: Brick
Water Supply: Municipal
Special Designation: Unknown
Parking
Driveway: Private
Garage Spaces: 1
Garage Type: Detached
Covered Parking Spaces: 6
Total Parking Spaces: 7
Fees
Tax Year: 2019
Tax Legal Description: Pt Ppk Lt 1, Pl Cavanagh, Nw Of Ann St, As In 7003
Taxes: $4,616
Land
Cross Street: Ann & Ontario St
Municipality District: Halton Hills
Fronting On: East
Pool: None
Sewer: Septic
Lot Depth: 340 Feet
Lot Frontage: 79.99 Feet
Additional Media
- Virtual Tour: https://tours.virtualgta.com/1442046?idx=1
Rooms
Room details for 24 Ann Street, Halton Hills
| Type | Dimensions | Description |
|---|---|---|
| Living Main | 4.57 x 3.65 | Combined W/Dining, Hardwood Floor, Large Window |
| Dining Main | 2.43 x 3.35 | Large Window, Hardwood Floor, Ceiling Fan |
| Kitchen Main | 3.35 x 3.04 | Vinyl Floor, Pantry, Large Window |
| Laundry Main | 3.04 x 2.43 | Large Window |
| Bathroom Main | - | 4 Pc Bath |
| Master 2nd | 7.62 x 4.41 | Broadloom, W/I Closet, Large Window |
| Br 2nd | 7.62 x 3.65 | Broadloom, Window, 5 Pc Bath |
| Br Lower | 4.26 x 3.65 | Large Window, Closet, Ceiling Fan |
| Br Lower | 3.96 x 2.74 | Closet, Large Window, Laminate |
| Rec Lower | 2.74 x 8.22 | Gas Fireplace |
| Rec Lower | 7.31 x 5.48 | |
| Bathroom 2nd | - | 5 Pc Bath |
| XXXXXXXX | XXX XX, XXXX |
XXXX XXX XXXX |
$XXX,XXX |
| XXX XX, XXXX |
XXXXXX XXX XXXX |
$XXX,XXX |
| XXXXXXXX XXXX | XXX XX, XXXX | $700,000 XXX XXXX |
| XXXXXXXX XXXXXX | XXX XX, XXXX | $749,000 XXX XXXX |

Joseph Gibbons Public School
Elementary: PublicHarrison Public School
Elementary: PublicGlen Williams Public School
Elementary: PublicPark Public School
Elementary: PublicStewarttown Middle School
Elementary: PublicHoly Cross Catholic School
Elementary: CatholicJean Augustine Secondary School
Secondary: PublicGary Allan High School - Halton Hills
Secondary: PublicActon District High School
Secondary: PublicChrist the King Catholic Secondary School
Secondary: CatholicGeorgetown District High School
Secondary: PublicSt Edmund Campion Secondary School
Secondary: Catholic

