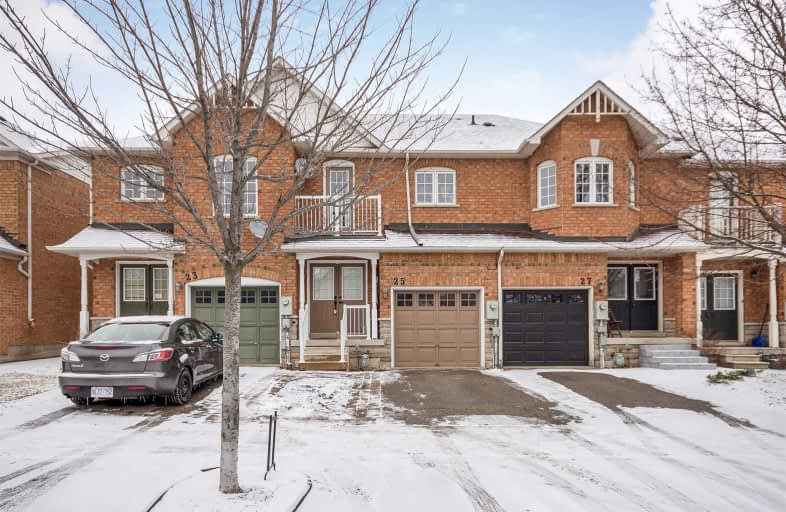Sold on Jan 15, 2020
Note: Property is not currently for sale or for rent.

-
Type: Att/Row/Twnhouse
-
Style: 2-Storey
-
Size: 1100 sqft
-
Lot Size: 18.04 x 0 Feet
-
Age: 16-30 years
-
Taxes: $3,151 per year
-
Days on Site: 1 Days
-
Added: Jan 14, 2020 (1 day on market)
-
Updated:
-
Last Checked: 3 months ago
-
MLS®#: W4667226
-
Listed By: Keller williams real estate associates, brokerage
You Won't Want To Miss This Freehold Townhouse In The Heart Of Georgetown!! Open Concept Main Flr With Renovated Kitchen Featuring Updated Cabinets, Backsplash, Ss Appliances, Overlooking Living/Dining Room With Hardwood Floors & W/O To New Deck. Powder Rm Conveniently Located By Front Door & Spacious Foyer. 3 Large Bdrms Upstairs-Master W/Renovated Semi-Ensuite & His/Her Closets. Other Bedroom W/O To Juliet Balcony. Finished Basement W/ Rec. Room
Extras
2 Pc Bath, Bar Area & Extra Space For Kids To Play. Great Location-Walk To Schools, Shopping, Splash Pad, Park, Transit & More! Incl:App., Ros(O), Ws(O) Central Vac, Gdo, Hwt(R) Roof(14) Furnace (2017) A/C (2016)
Property Details
Facts for 25 Bradley Drive, Halton Hills
Status
Days on Market: 1
Last Status: Sold
Sold Date: Jan 15, 2020
Closed Date: May 28, 2020
Expiry Date: Jul 31, 2020
Sold Price: $615,000
Unavailable Date: Jan 15, 2020
Input Date: Jan 14, 2020
Prior LSC: Sold
Property
Status: Sale
Property Type: Att/Row/Twnhouse
Style: 2-Storey
Size (sq ft): 1100
Age: 16-30
Area: Halton Hills
Community: Georgetown
Availability Date: Flexible
Inside
Bedrooms: 3
Bathrooms: 3
Kitchens: 1
Rooms: 6
Den/Family Room: No
Air Conditioning: Central Air
Fireplace: No
Laundry Level: Lower
Central Vacuum: Y
Washrooms: 3
Utilities
Electricity: Yes
Gas: Yes
Cable: Yes
Telephone: Yes
Building
Basement: Finished
Basement 2: Full
Heat Type: Forced Air
Heat Source: Gas
Exterior: Brick
UFFI: No
Energy Certificate: N
Green Verification Status: N
Water Supply Type: Unknown
Water Supply: Municipal
Physically Handicapped-Equipped: N
Special Designation: Unknown
Parking
Driveway: Mutual
Garage Spaces: 1
Garage Type: Built-In
Covered Parking Spaces: 1
Total Parking Spaces: 3
Fees
Tax Year: 2019
Tax Legal Description: Plan 20M746 Pt Blk 4 Rp 20R13722 Parts 24,26&27
Taxes: $3,151
Highlights
Feature: Park
Feature: Place Of Worship
Feature: Public Transit
Feature: School
Land
Cross Street: Guelph St To Maple T
Municipality District: Halton Hills
Fronting On: North
Parcel Number: 250620142
Pool: None
Sewer: Sewers
Lot Frontage: 18.04 Feet
Acres: < .50
Zoning: R4-1
Waterfront: None
Additional Media
- Virtual Tour: http://www.myvisuallistings.com/vtnb/290585
Rooms
Room details for 25 Bradley Drive, Halton Hills
| Type | Dimensions | Description |
|---|---|---|
| Kitchen Main | 3.12 x 2.82 | Ceramic Floor, Stainless Steel Appl, Renovated |
| Living Main | 3.68 x 5.10 | Hardwood Floor, California Shutters, Combined W/Dining |
| Dining Main | 3.68 x 5.10 | Hardwood Floor, California Shutters, Combined W/Living |
| Master 2nd | 4.48 x 4.02 | Broadloom, California Shutters, Semi Ensuite |
| 2nd Br 2nd | 4.56 x 2.63 | Broadloom, Double Closet, Window |
| 3rd Br 2nd | 3.63 x 2.45 | Laminate, Balcony, Double Closet |
| Rec Bsmt | 7.19 x 4.79 | Laminate, Pot Lights, 2 Pc Bath |
| XXXXXXXX | XXX XX, XXXX |
XXXX XXX XXXX |
$XXX,XXX |
| XXX XX, XXXX |
XXXXXX XXX XXXX |
$XXX,XXX |
| XXXXXXXX XXXX | XXX XX, XXXX | $615,000 XXX XXXX |
| XXXXXXXX XXXXXX | XXX XX, XXXX | $599,900 XXX XXXX |

Harrison Public School
Elementary: PublicGlen Williams Public School
Elementary: PublicPark Public School
Elementary: PublicSt Francis of Assisi Separate School
Elementary: CatholicHoly Cross Catholic School
Elementary: CatholicCentennial Middle School
Elementary: PublicJean Augustine Secondary School
Secondary: PublicGary Allan High School - Halton Hills
Secondary: PublicParkholme School
Secondary: PublicChrist the King Catholic Secondary School
Secondary: CatholicGeorgetown District High School
Secondary: PublicSt Edmund Campion Secondary School
Secondary: Catholic

