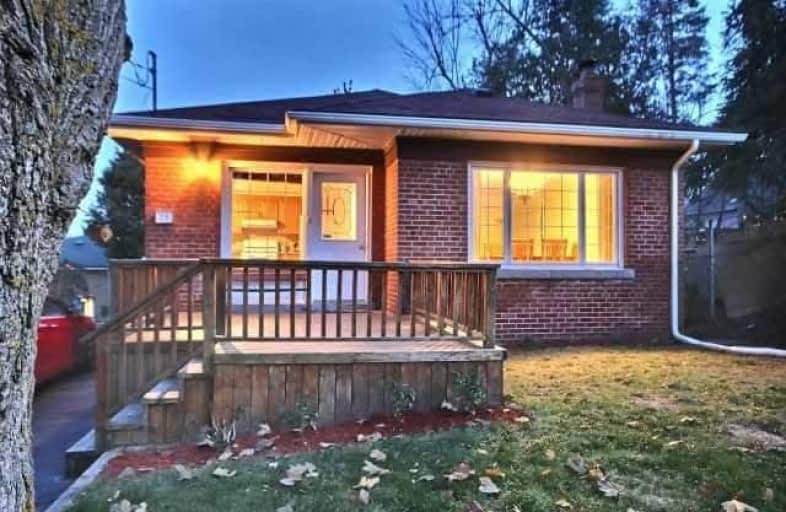Sold on Jan 27, 2018
Note: Property is not currently for sale or for rent.

-
Type: Detached
-
Style: Bungalow-Raised
-
Size: 700 sqft
-
Lot Size: 50 x 100 Feet
-
Age: 51-99 years
-
Taxes: $2,963 per year
-
Days on Site: 24 Days
-
Added: Sep 07, 2019 (3 weeks on market)
-
Updated:
-
Last Checked: 2 months ago
-
MLS®#: W4013203
-
Listed By: Comfree commonsense network, brokerage
Solid Brick Bungalow On A Quiet Street, Close To Schools, Library, Downtown, Shopping And Go Station. Lovingly Maintained Home By The Same Family For Almost 16 Years. Gleaming Hardwood Floors Throughout Main Floor (2012), Ceramic Tiles In Kitchen And Bathrooms (2012). Renovated Basement (2014). Roof Shingles Replaced (2012). Hot Water Tank (2013). Wood Kitchen Cabinets (2009 - 2014).Wood Burning Fireplace With An Insert And Much More.
Property Details
Facts for 25 Ewing Street, Halton Hills
Status
Days on Market: 24
Last Status: Sold
Sold Date: Jan 27, 2018
Closed Date: Feb 23, 2018
Expiry Date: May 02, 2018
Sold Price: $592,000
Unavailable Date: Jan 27, 2018
Input Date: Jan 03, 2018
Property
Status: Sale
Property Type: Detached
Style: Bungalow-Raised
Size (sq ft): 700
Age: 51-99
Area: Halton Hills
Community: Georgetown
Availability Date: 60_90
Inside
Bedrooms: 3
Bedrooms Plus: 1
Bathrooms: 2
Kitchens: 1
Kitchens Plus: 1
Rooms: 7
Den/Family Room: Yes
Air Conditioning: Central Air
Fireplace: Yes
Washrooms: 2
Building
Basement: Finished
Heat Type: Forced Air
Heat Source: Gas
Exterior: Brick
Water Supply: Municipal
Special Designation: Unknown
Parking
Driveway: Private
Garage Type: None
Covered Parking Spaces: 4
Total Parking Spaces: 4
Fees
Tax Year: 2017
Tax Legal Description: Lt 1, Pl 501 ; Halton Hills.
Taxes: $2,963
Land
Cross Street: Off Hewson Cres
Municipality District: Halton Hills
Fronting On: South
Pool: None
Sewer: Sewers
Lot Depth: 100 Feet
Lot Frontage: 50 Feet
Acres: < .50
Rooms
Room details for 25 Ewing Street, Halton Hills
| Type | Dimensions | Description |
|---|---|---|
| 2nd Br Main | 3.15 x 3.38 | |
| 3rd Br Main | 2.84 x 3.07 | |
| Dining Main | 2.90 x 4.01 | |
| Kitchen Main | 4.47 x 2.84 | |
| Living Main | 3.33 x 3.38 | |
| Master Main | 4.19 x 3.38 | |
| 4th Br Bsmt | 3.56 x 3.35 | |
| Cold/Cant Bsmt | 2.13 x 1.22 | |
| Family Bsmt | 7.62 x 3.81 | |
| Laundry Bsmt | 1.96 x 2.18 | |
| Kitchen Bsmt | 3.02 x 3.25 | |
| Other Bsmt | 2.69 x 3.15 |
| XXXXXXXX | XXX XX, XXXX |
XXXX XXX XXXX |
$XXX,XXX |
| XXX XX, XXXX |
XXXXXX XXX XXXX |
$XXX,XXX | |
| XXXXXXXX | XXX XX, XXXX |
XXXXXXX XXX XXXX |
|
| XXX XX, XXXX |
XXXXXX XXX XXXX |
$XXX,XXX |
| XXXXXXXX XXXX | XXX XX, XXXX | $592,000 XXX XXXX |
| XXXXXXXX XXXXXX | XXX XX, XXXX | $599,000 XXX XXXX |
| XXXXXXXX XXXXXXX | XXX XX, XXXX | XXX XXXX |
| XXXXXXXX XXXXXX | XXX XX, XXXX | $599,900 XXX XXXX |

Joseph Gibbons Public School
Elementary: PublicHarrison Public School
Elementary: PublicGlen Williams Public School
Elementary: PublicPark Public School
Elementary: PublicStewarttown Middle School
Elementary: PublicHoly Cross Catholic School
Elementary: CatholicJean Augustine Secondary School
Secondary: PublicGary Allan High School - Halton Hills
Secondary: PublicActon District High School
Secondary: PublicChrist the King Catholic Secondary School
Secondary: CatholicGeorgetown District High School
Secondary: PublicSt Edmund Campion Secondary School
Secondary: Catholic

