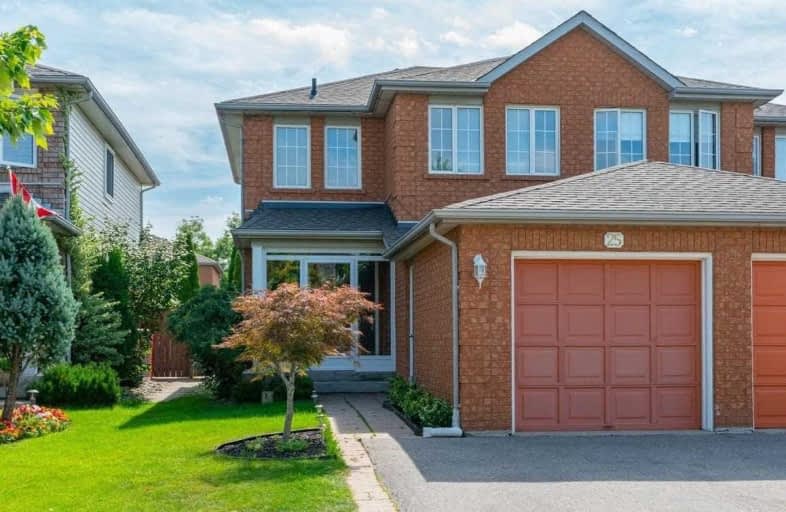Sold on Jan 31, 2019
Note: Property is not currently for sale or for rent.

-
Type: Semi-Detached
-
Style: 2-Storey
-
Size: 1100 sqft
-
Lot Size: 25.43 x 115.49 Feet
-
Age: 16-30 years
-
Taxes: $3,278 per year
-
Days on Site: 7 Days
-
Added: Jan 24, 2019 (1 week on market)
-
Updated:
-
Last Checked: 3 months ago
-
MLS®#: W4344414
-
Listed By: Keller williams real estate associates, brokerage
Remarkable Semi-Detached Home On A Great Street In Desirable Georgetown South. Freshly Painted With A Recently Updated Kitchen Featuring Newer Cabinets, Quartz Countertops, Custom Backsplash & Large Pantry. Open Concept, Bright Living/Dining Area With Strip Hrdwd Flooring. W/O To Spacious Backyard With Cedar Deck And Gorgeous Greenery For Your Enjoyment. 3 Bdrms Upstairs, Master Is Excellent Size With Roomy W/I Closet. Finished Basement W/Pot Lights.
Extras
Inc: S/S Fridge,Stove,D/W,B/I M/W; Washer & Dryer, Elf's,Window Cvrngs, Gdo, Bbq & Gazebo. Roof(2014), Upgraded 4Pc Bath. Enclosed Porch. Gas Bbq Hook Up. Furnace, Ac, Hwt All Rented. Nest Thermost. Steps To Silver Creek School & Parks.
Property Details
Facts for 25 Standish Street, Halton Hills
Status
Days on Market: 7
Last Status: Sold
Sold Date: Jan 31, 2019
Closed Date: Apr 09, 2019
Expiry Date: Apr 30, 2019
Sold Price: $625,000
Unavailable Date: Jan 31, 2019
Input Date: Jan 24, 2019
Property
Status: Sale
Property Type: Semi-Detached
Style: 2-Storey
Size (sq ft): 1100
Age: 16-30
Area: Halton Hills
Community: Georgetown
Availability Date: April/Tba
Inside
Bedrooms: 3
Bathrooms: 2
Kitchens: 1
Rooms: 6
Den/Family Room: No
Air Conditioning: Central Air
Fireplace: No
Washrooms: 2
Building
Basement: Finished
Heat Type: Forced Air
Heat Source: Gas
Exterior: Brick
Water Supply: Municipal
Special Designation: Unknown
Parking
Driveway: Private
Garage Spaces: 1
Garage Type: Attached
Covered Parking Spaces: 2
Fees
Tax Year: 2018
Tax Legal Description: Pt Lt 75, Pl 20M630, Pt 3, 20R12192
Taxes: $3,278
Highlights
Feature: Fenced Yard
Feature: Park
Feature: School
Land
Cross Street: Eaton St / Standish
Municipality District: Halton Hills
Fronting On: East
Pool: None
Sewer: Sewers
Lot Depth: 115.49 Feet
Lot Frontage: 25.43 Feet
Additional Media
- Virtual Tour: https://tours.virtualgta.com/1126597?idx=1
Rooms
Room details for 25 Standish Street, Halton Hills
| Type | Dimensions | Description |
|---|---|---|
| Living Main | 3.00 x 3.33 | Hardwood Floor, Combined W/Dining, Window |
| Dining Main | 3.00 x 2.62 | Hardwood Floor, Combined W/Living |
| Kitchen Main | 3.05 x 3.40 | Ceramic Floor, Quartz Counter, Stainless Steel Ap |
| Breakfast Main | 3.07 x 2.79 | Ceramic Floor, W/O To Deck |
| Master 2nd | 4.44 x 4.55 | Broadloom, W/I Closet |
| 2nd Br 2nd | 2.70 x 3.48 | Broadloom, Closet Organizers |
| 3rd Br 2nd | 2.41 x 3.07 | Broadloom, Closet |
| Rec Bsmt | 2.71 x 6.25 | Laminate, Pot Lights |
| Laundry Bsmt | 1.45 x 2.56 |
| XXXXXXXX | XXX XX, XXXX |
XXXX XXX XXXX |
$XXX,XXX |
| XXX XX, XXXX |
XXXXXX XXX XXXX |
$XXX,XXX | |
| XXXXXXXX | XXX XX, XXXX |
XXXX XXX XXXX |
$XXX,XXX |
| XXX XX, XXXX |
XXXXXX XXX XXXX |
$XXX,XXX |
| XXXXXXXX XXXX | XXX XX, XXXX | $625,000 XXX XXXX |
| XXXXXXXX XXXXXX | XXX XX, XXXX | $629,900 XXX XXXX |
| XXXXXXXX XXXX | XXX XX, XXXX | $435,500 XXX XXXX |
| XXXXXXXX XXXXXX | XXX XX, XXXX | $429,000 XXX XXXX |

ÉÉC du Sacré-Coeur-Georgetown
Elementary: CatholicCentennial Middle School
Elementary: PublicGeorge Kennedy Public School
Elementary: PublicSilver Creek Public School
Elementary: PublicEthel Gardiner Public School
Elementary: PublicSt Brigid School
Elementary: CatholicJean Augustine Secondary School
Secondary: PublicGary Allan High School - Halton Hills
Secondary: PublicParkholme School
Secondary: PublicChrist the King Catholic Secondary School
Secondary: CatholicGeorgetown District High School
Secondary: PublicSt Edmund Campion Secondary School
Secondary: Catholic

