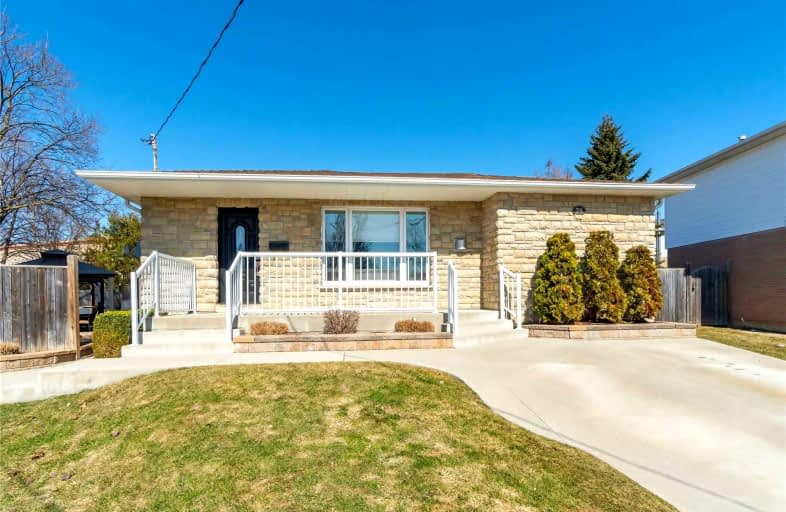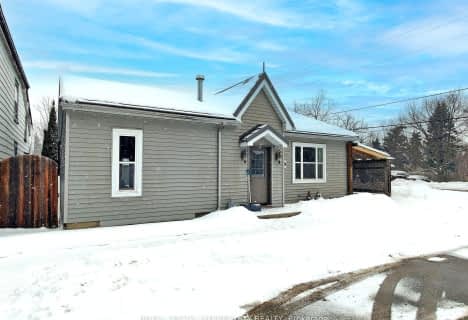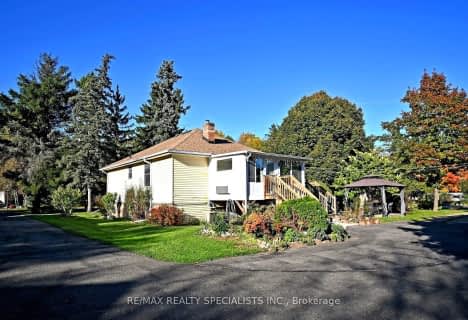
ÉÉC du Sacré-Coeur-Georgetown
Elementary: CatholicSt Francis of Assisi Separate School
Elementary: CatholicCentennial Middle School
Elementary: PublicGeorge Kennedy Public School
Elementary: PublicSt Brigid School
Elementary: CatholicSt Catherine of Alexandria Elementary School
Elementary: CatholicJean Augustine Secondary School
Secondary: PublicGary Allan High School - Halton Hills
Secondary: PublicParkholme School
Secondary: PublicChrist the King Catholic Secondary School
Secondary: CatholicGeorgetown District High School
Secondary: PublicSt Edmund Campion Secondary School
Secondary: Catholic- 3 bath
- 2 bed
- 700 sqft
7 Adamson Street South, Halton Hills, Ontario • L0P 0A2 • Georgetown
- 2 bath
- 3 bed
- 1100 sqft
1 Caseley Drive, Halton Hills, Ontario • L0P 1K0 • 1049 - Rural Halton Hills














