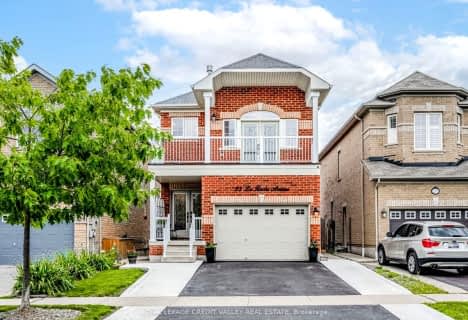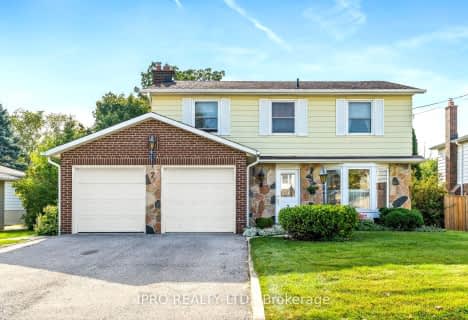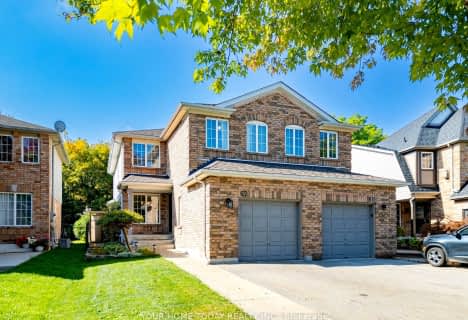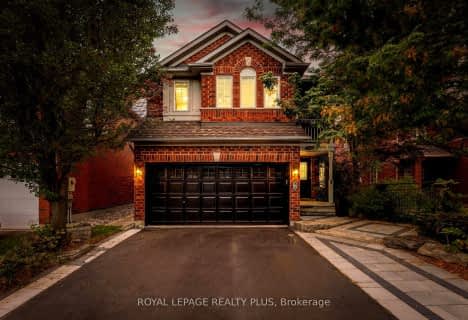Car-Dependent
- Almost all errands require a car.
Somewhat Bikeable
- Most errands require a car.

ÉÉC du Sacré-Coeur-Georgetown
Elementary: CatholicGeorge Kennedy Public School
Elementary: PublicSilver Creek Public School
Elementary: PublicEthel Gardiner Public School
Elementary: PublicSt Brigid School
Elementary: CatholicSt Catherine of Alexandria Elementary School
Elementary: CatholicJean Augustine Secondary School
Secondary: PublicGary Allan High School - Halton Hills
Secondary: PublicSt. Roch Catholic Secondary School
Secondary: CatholicChrist the King Catholic Secondary School
Secondary: CatholicGeorgetown District High School
Secondary: PublicSt Edmund Campion Secondary School
Secondary: Catholic-
Major William Sharpe Park
Brampton ON 7.18km -
Lake Aquitaine Park
2750 Aquitaine Ave, Mississauga ON L5N 3S6 10.59km -
Meadowvale Conservation Area
1081 Old Derry Rd W (2nd Line), Mississauga ON L5B 3Y3 10.63km
-
CIBC
280 Guelph St, Georgetown ON L7G 4B1 2.96km -
National Bank of Canada
10 Mountainview Rd S, Georgetown ON L7G 4J9 3.34km -
BMO Bank of Montreal
9505 Mississauga Rd (Williams Pkwy), Brampton ON L6X 0Z8 4.5km
- 4 bath
- 4 bed
- 2000 sqft
14 Standish Street, Halton Hills, Ontario • L7G 5V6 • Georgetown
- 4 bath
- 4 bed
- 2500 sqft
35 Treanor Crescent, Halton Hills, Ontario • L7G 5H8 • Georgetown
- 4 bath
- 4 bed
- 2000 sqft
34 Jolana Crescent, Halton Hills, Ontario • L7G 0G5 • Georgetown
- 5 bath
- 5 bed
- 3000 sqft
56 Forsyth Crescent, Halton Hills, Ontario • L7G 6G3 • Georgetown












