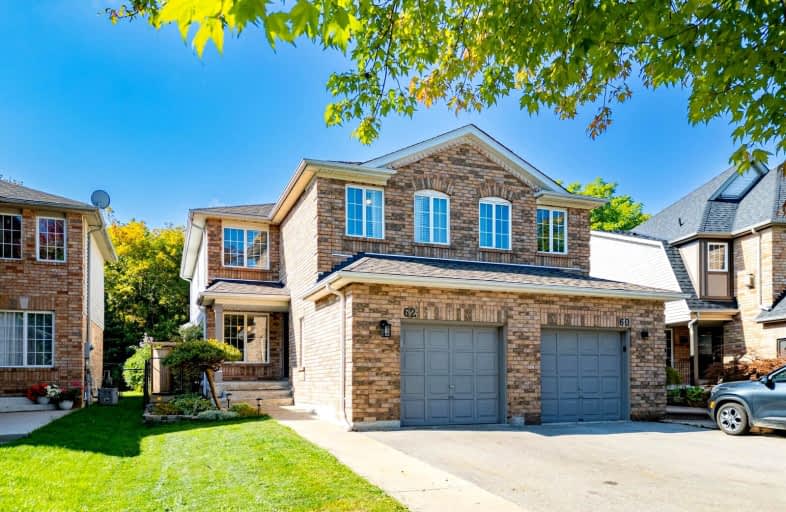Car-Dependent
- Most errands require a car.
30
/100
Somewhat Bikeable
- Most errands require a car.
41
/100

ÉÉC du Sacré-Coeur-Georgetown
Elementary: Catholic
0.72 km
St Francis of Assisi Separate School
Elementary: Catholic
2.12 km
Centennial Middle School
Elementary: Public
1.71 km
Silver Creek Public School
Elementary: Public
0.35 km
Ethel Gardiner Public School
Elementary: Public
1.16 km
St Brigid School
Elementary: Catholic
0.56 km
Jean Augustine Secondary School
Secondary: Public
7.10 km
Gary Allan High School - Halton Hills
Secondary: Public
3.08 km
Parkholme School
Secondary: Public
9.69 km
Christ the King Catholic Secondary School
Secondary: Catholic
2.79 km
Georgetown District High School
Secondary: Public
3.26 km
St Edmund Campion Secondary School
Secondary: Catholic
9.05 km
-
Tobias Mason Park
3200 Cactus Gate, Mississauga ON L5N 8L6 9.8km -
Trudeau Park
11.69km -
Wexford Park
12.44km
-
TD Bank Financial Group
9435 Mississauga Rd, Brampton ON L6X 0Z8 7.28km -
Scotiabank
8974 Chinguacousy Rd, Brampton ON L6Y 5X6 10.12km -
TD Canada Trust ATM
252 Queen St E, Acton ON L7J 1P6 10.91km





