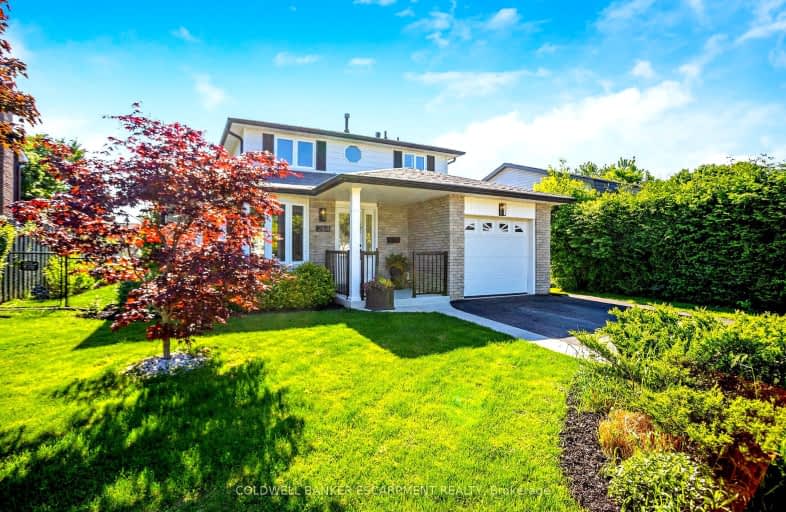Somewhat Walkable
- Some errands can be accomplished on foot.
Somewhat Bikeable
- Most errands require a car.

Joseph Gibbons Public School
Elementary: PublicLimehouse Public School
Elementary: PublicEcole Harris Mill Public School
Elementary: PublicRobert Little Public School
Elementary: PublicSt Joseph's School
Elementary: CatholicMcKenzie-Smith Bennett
Elementary: PublicDay School -Wellington Centre For ContEd
Secondary: PublicGary Allan High School - Halton Hills
Secondary: PublicActon District High School
Secondary: PublicErin District High School
Secondary: PublicChrist the King Catholic Secondary School
Secondary: CatholicGeorgetown District High School
Secondary: Public-
Acton Dog Park
Knox St, Acton ON 1.17km -
Greenore Park
Acton ON 2.05km -
Silver Creek Conservation Area
13500 Fallbrook Trail, Halton Hills ON 8.04km
-
TD Canada Trust ATM
252 Queen St E, Acton ON L7J 1P6 0.79km -
RBC Royal Bank
118 Main St S (Highway 7), Rockwood ON N0B 2K0 8.98km -
Halton Hills Shopping Plaza
231 Guelph St, Georgetown ON L7G 4A8 11.28km
- 2 bath
- 3 bed
- 1500 sqft
7210 Hwy 7, Halton Hills, Ontario • L7J 2L9 • 1049 - Rural Halton Hills
- — bath
- — bed
- — sqft
39 Beardmore Crescent, Halton Hills, Ontario • L7J 2Z1 • 1045 - AC Acton
- 2 bath
- 5 bed
- 1500 sqft
196 Eastern Avenue, Halton Hills, Ontario • L7J 2E7 • 1045 - AC Acton












