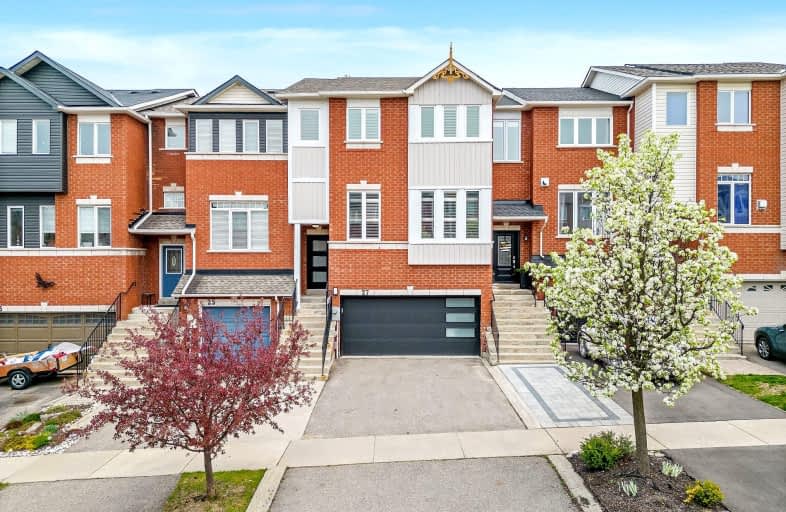Car-Dependent
- Almost all errands require a car.
Somewhat Bikeable
- Most errands require a car.

Joseph Gibbons Public School
Elementary: PublicHarrison Public School
Elementary: PublicGlen Williams Public School
Elementary: PublicPark Public School
Elementary: PublicStewarttown Middle School
Elementary: PublicHoly Cross Catholic School
Elementary: CatholicJean Augustine Secondary School
Secondary: PublicGary Allan High School - Halton Hills
Secondary: PublicActon District High School
Secondary: PublicChrist the King Catholic Secondary School
Secondary: CatholicGeorgetown District High School
Secondary: PublicSt Edmund Campion Secondary School
Secondary: Catholic-
Cedarvale Park
8th Line (Maple), Ontario 1.69km -
Trudeau Park
14.66km -
Gage Park
2 Wellington St W (at Wellington St. E), Brampton ON L6Y 4R2 15.21km
-
Scotiabank
9483 Mississauga Rd, Brampton ON L6X 0Z8 9.97km -
TD Bank Financial Group
10998 Chinguacousy Rd, Brampton ON L7A 0P1 10.87km -
BMO Bank of Montreal
45 Montpelier St, Brampton ON L6Y 6H4 12.31km
- 3 bath
- 3 bed
- 2000 sqft
55 Humberstone Drive, Halton Hills, Ontario • L7G 0C4 • Georgetown








