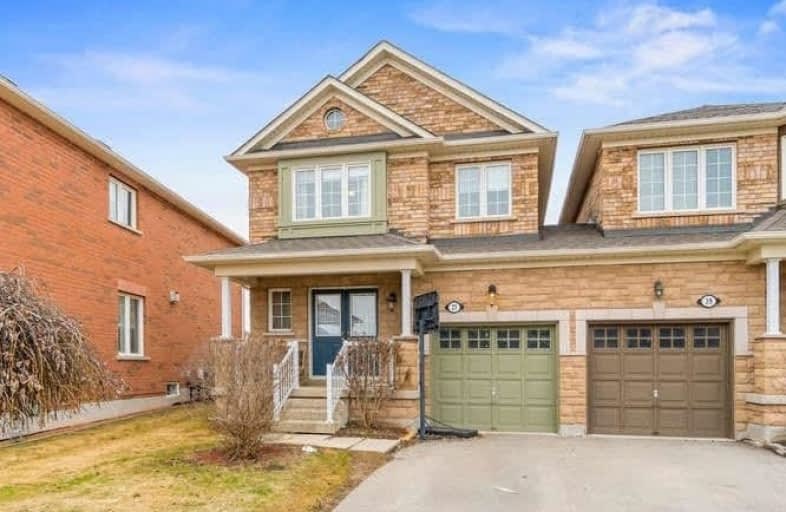
Joseph Gibbons Public School
Elementary: Public
0.35 km
Harrison Public School
Elementary: Public
2.29 km
Glen Williams Public School
Elementary: Public
2.41 km
Park Public School
Elementary: Public
0.75 km
Stewarttown Middle School
Elementary: Public
2.68 km
Holy Cross Catholic School
Elementary: Catholic
1.46 km
Jean Augustine Secondary School
Secondary: Public
9.15 km
Gary Allan High School - Halton Hills
Secondary: Public
1.58 km
Acton District High School
Secondary: Public
7.75 km
Christ the King Catholic Secondary School
Secondary: Catholic
2.25 km
Georgetown District High School
Secondary: Public
1.31 km
St Edmund Campion Secondary School
Secondary: Catholic
9.96 km



