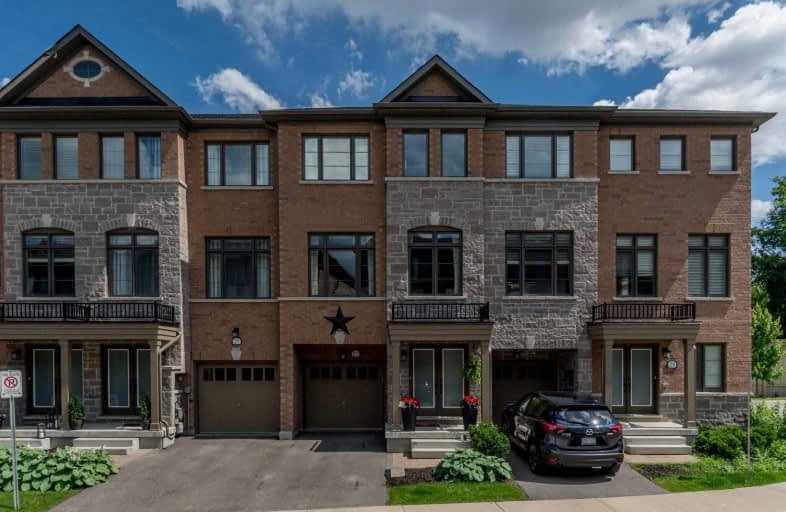Sold on Jul 31, 2019
Note: Property is not currently for sale or for rent.

-
Type: Att/Row/Twnhouse
-
Style: 3-Storey
-
Size: 2000 sqft
-
Lot Size: 17.72 x 84.12 Feet
-
Age: 0-5 years
-
Taxes: $3,219 per year
-
Days on Site: 9 Days
-
Added: Sep 07, 2019 (1 week on market)
-
Updated:
-
Last Checked: 3 months ago
-
MLS®#: W4524648
-
Listed By: Royal lepage meadowtowne realty, brokerage
Beautifully Upgraded 'Royal' Model Offering 2460 Sqft Including The Basement, Premium Lot With Great Views, Backing Onto Parkette & Trees, No Homes Behind, 9' Ceilings On The Main Floor, Upgraded Granite Island, Tile Backsplash, S/S Appl, Huge Living/Dining Rooms W/Loads Of Natural Light. Frosted Railings On Balcony With Bbq Gas Line, Master O/L's Incredible View W/3 Piece Ensuite & Walk-In Closet, Ground Floor Family Room With Walk-Out And Laundry
Extras
Finished Basement With Storage, Upgraded Stained Stairs/Railings, Garage Access, Hot Water On Demand System (Rental @ $50/Mth), Water Softener (Owned), Garage Fits Suv And Driveway Fits A Full Size Truck. Walking Distance To Go And Shopping
Property Details
Facts for 27 Whitehorn Lane, Halton Hills
Status
Days on Market: 9
Last Status: Sold
Sold Date: Jul 31, 2019
Closed Date: Oct 04, 2019
Expiry Date: Oct 01, 2019
Sold Price: $654,000
Unavailable Date: Jul 31, 2019
Input Date: Jul 22, 2019
Property
Status: Sale
Property Type: Att/Row/Twnhouse
Style: 3-Storey
Size (sq ft): 2000
Age: 0-5
Area: Halton Hills
Community: Georgetown
Availability Date: 90 Days Tba
Inside
Bedrooms: 3
Bathrooms: 3
Kitchens: 1
Rooms: 8
Den/Family Room: Yes
Air Conditioning: Central Air
Fireplace: No
Laundry Level: Lower
Central Vacuum: N
Washrooms: 3
Building
Basement: Finished
Heat Type: Forced Air
Heat Source: Gas
Exterior: Brick
Elevator: N
UFFI: No
Energy Certificate: N
Green Verification Status: N
Water Supply: Municipal
Physically Handicapped-Equipped: N
Special Designation: Unknown
Retirement: N
Parking
Driveway: Private
Garage Spaces: 1
Garage Type: Built-In
Covered Parking Spaces: 1
Total Parking Spaces: 2
Fees
Tax Year: 2019
Tax Legal Description: See Schedule B For Complete Legal Description
Taxes: $3,219
Additional Mo Fees: 144
Land
Cross Street: Mountainview/Stewart
Municipality District: Halton Hills
Fronting On: East
Parcel Number: 250570086
Parcel of Tied Land: Y
Pool: None
Sewer: Sewers
Lot Depth: 84.12 Feet
Lot Frontage: 17.72 Feet
Acres: < .50
Zoning: Residential
Additional Media
- Virtual Tour: https://tours.virtualgta.com/1348860?idx=1
Rooms
Room details for 27 Whitehorn Lane, Halton Hills
| Type | Dimensions | Description |
|---|---|---|
| Great Rm Main | 4.88 x 6.07 | Hardwood Floor, Window, Open Concept |
| Kitchen Main | 3.23 x 5.15 | Centre Island, Granite Counter, Stainless Steel Appl |
| Dining Main | 3.23 x 5.15 | W/O To Balcony, Pantry, B/I Desk |
| Family Ground | 4.05 x 4.72 | W/O To Patio, O/Looks Backyard, 2 Pc Bath |
| Master 2nd | 3.47 x 5.12 | 3 Pc Ensuite, Separate Shower, W/I Closet |
| 2nd Br 2nd | 2.44 x 3.35 | Broadloom, Closet, Window |
| 3rd Br 2nd | 2.56 x 4.11 | Broadloom, Closet, Window |
| Rec Bsmt | 4.48 x 4.94 | Broadloom |
| XXXXXXXX | XXX XX, XXXX |
XXXX XXX XXXX |
$XXX,XXX |
| XXX XX, XXXX |
XXXXXX XXX XXXX |
$XXX,XXX |
| XXXXXXXX XXXX | XXX XX, XXXX | $654,000 XXX XXXX |
| XXXXXXXX XXXXXX | XXX XX, XXXX | $649,900 XXX XXXX |

Harrison Public School
Elementary: PublicGlen Williams Public School
Elementary: PublicPark Public School
Elementary: PublicSt Francis of Assisi Separate School
Elementary: CatholicHoly Cross Catholic School
Elementary: CatholicCentennial Middle School
Elementary: PublicJean Augustine Secondary School
Secondary: PublicGary Allan High School - Halton Hills
Secondary: PublicParkholme School
Secondary: PublicChrist the King Catholic Secondary School
Secondary: CatholicGeorgetown District High School
Secondary: PublicSt Edmund Campion Secondary School
Secondary: Catholic

