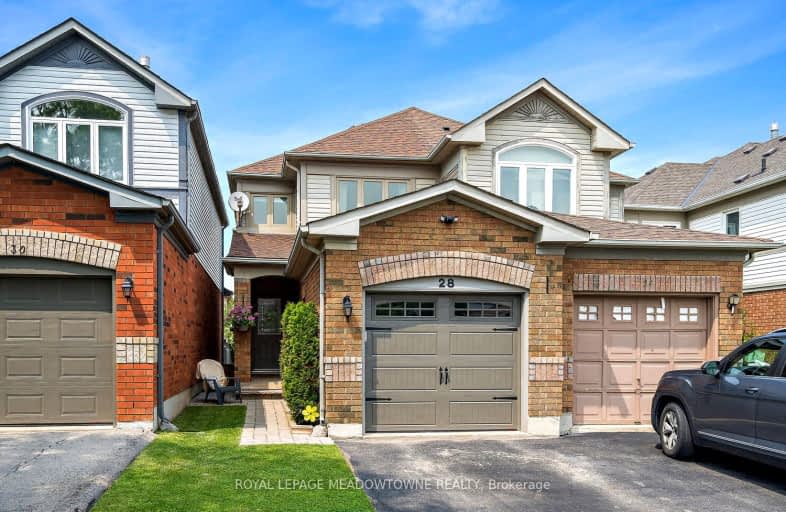Car-Dependent
- Most errands require a car.
41
/100
Bikeable
- Some errands can be accomplished on bike.
63
/100

ÉÉC du Sacré-Coeur-Georgetown
Elementary: Catholic
0.81 km
George Kennedy Public School
Elementary: Public
1.43 km
Silver Creek Public School
Elementary: Public
1.30 km
Ethel Gardiner Public School
Elementary: Public
0.81 km
St Brigid School
Elementary: Catholic
1.03 km
St Catherine of Alexandria Elementary School
Elementary: Catholic
0.33 km
Jean Augustine Secondary School
Secondary: Public
5.62 km
Gary Allan High School - Halton Hills
Secondary: Public
3.70 km
St. Roch Catholic Secondary School
Secondary: Catholic
7.12 km
Christ the King Catholic Secondary School
Secondary: Catholic
3.17 km
Georgetown District High School
Secondary: Public
3.94 km
St Edmund Campion Secondary School
Secondary: Catholic
7.77 km
-
Tobias Mason Park
3200 Cactus Gate, Mississauga ON L5N 8L6 8.93km -
Lake Aquitaine Park
2750 Aquitaine Ave, Mississauga ON L5N 3S6 11.3km -
Trudeau Park
11.86km
-
Scotiabank
304 Guelph St, Georgetown ON L7G 4B1 2.22km -
Scotiabank
9483 Mississauga Rd, Brampton ON L6X 0Z8 5.64km -
RBC Royal Bank
95 Dufay Rd, Brampton ON L7A 4J1 5.68km







