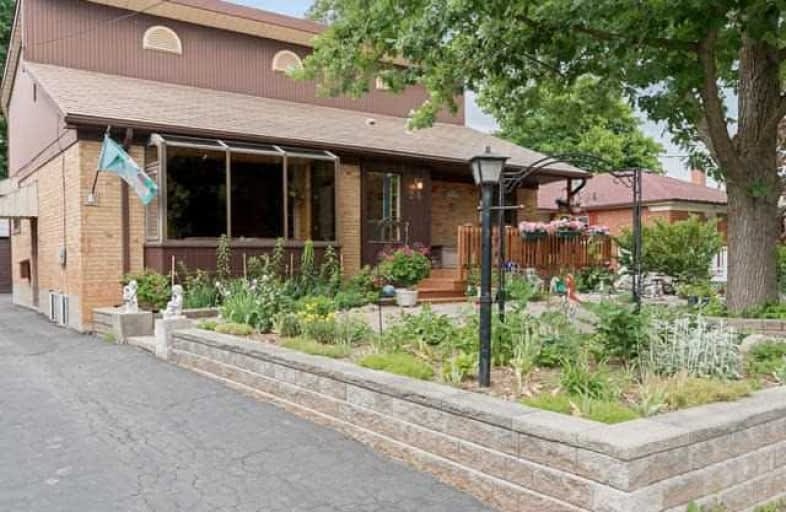Sold on Jul 11, 2018
Note: Property is not currently for sale or for rent.

-
Type: Detached
-
Style: Bungalow
-
Size: 1500 sqft
-
Lot Size: 55 x 110 Feet
-
Age: 51-99 years
-
Taxes: $3,884 per year
-
Days on Site: 27 Days
-
Added: Sep 07, 2019 (3 weeks on market)
-
Updated:
-
Last Checked: 3 months ago
-
MLS®#: W4162154
-
Listed By: Ipro realty ltd., brokerage
When Opportunity Knocks!!! Well Cared For Family Home.Walking Distance To A Vibrant Downtown.Farmers Markets, Churches,Shopping,Schools And So Much More. Don't Miss This Chance To Make This Home Your Own.
Extras
Cold Cellar, And Rec Room In The Basement With Bar. Vegetable Garden. Potential For Separate Basement Apartment With Side Entrance!
Property Details
Facts for 28 Henry Street, Halton Hills
Status
Days on Market: 27
Last Status: Sold
Sold Date: Jul 11, 2018
Closed Date: Aug 10, 2018
Expiry Date: Nov 02, 2018
Sold Price: $627,000
Unavailable Date: Jul 11, 2018
Input Date: Jun 14, 2018
Property
Status: Sale
Property Type: Detached
Style: Bungalow
Size (sq ft): 1500
Age: 51-99
Area: Halton Hills
Community: Georgetown
Availability Date: Immediate
Inside
Bedrooms: 3
Bathrooms: 2
Kitchens: 1
Rooms: 9
Den/Family Room: Yes
Air Conditioning: Central Air
Fireplace: Yes
Laundry Level: Lower
Central Vacuum: N
Washrooms: 2
Utilities
Electricity: Yes
Gas: Yes
Cable: Yes
Telephone: Yes
Building
Basement: Part Fin
Heat Type: Forced Air
Heat Source: Gas
Exterior: Brick
UFFI: No
Water Supply: Municipal
Special Designation: Unknown
Other Structures: Workshop
Retirement: N
Parking
Driveway: Private
Garage Spaces: 2
Garage Type: Detached
Covered Parking Spaces: 3
Total Parking Spaces: 5
Fees
Tax Year: 2018
Tax Legal Description: Plan 547 Lot 64
Taxes: $3,884
Highlights
Feature: Hospital
Feature: Library
Feature: Park
Feature: Place Of Worship
Feature: School
Land
Cross Street: Guelph And Main
Municipality District: Halton Hills
Fronting On: North
Pool: None
Sewer: Sewers
Lot Depth: 110 Feet
Lot Frontage: 55 Feet
Additional Media
- Virtual Tour: https://tours.virtualgta.com/1060673?idx=1
Rooms
Room details for 28 Henry Street, Halton Hills
| Type | Dimensions | Description |
|---|---|---|
| Great Rm Main | 4.60 x 7.00 | Fireplace, Vaulted Ceiling, Sliding Doors |
| Living Main | 4.30 x 6.10 | Bay Window, O/Looks Frontyard, Open Concept |
| Kitchen Main | 3.70 x 3.70 | Eat-In Kitchen, B/I Microwave |
| Bathroom Main | 2.75 x 4.30 | 4 Pc Bath |
| Master Main | 3.35 x 3.65 | Combined W/Den |
| Den Main | 2.75 x 2.44 | Combined W/Master |
| 2nd Br Main | 2.75 x 4.00 | |
| 3rd Br Main | 2.75 x 3.35 | |
| Rec Bsmt | 4.28 x 6.10 | Bar Sink |
| XXXXXXXX | XXX XX, XXXX |
XXXX XXX XXXX |
$XXX,XXX |
| XXX XX, XXXX |
XXXXXX XXX XXXX |
$XXX,XXX |
| XXXXXXXX XXXX | XXX XX, XXXX | $627,000 XXX XXXX |
| XXXXXXXX XXXXXX | XXX XX, XXXX | $649,000 XXX XXXX |

Joseph Gibbons Public School
Elementary: PublicHarrison Public School
Elementary: PublicGlen Williams Public School
Elementary: PublicPark Public School
Elementary: PublicStewarttown Middle School
Elementary: PublicHoly Cross Catholic School
Elementary: CatholicJean Augustine Secondary School
Secondary: PublicGary Allan High School - Halton Hills
Secondary: PublicActon District High School
Secondary: PublicChrist the King Catholic Secondary School
Secondary: CatholicGeorgetown District High School
Secondary: PublicSt Edmund Campion Secondary School
Secondary: Catholic- 2 bath
- 3 bed
149 Delrex Boulevard, Halton Hills, Ontario • L7G 4E1 • Georgetown



