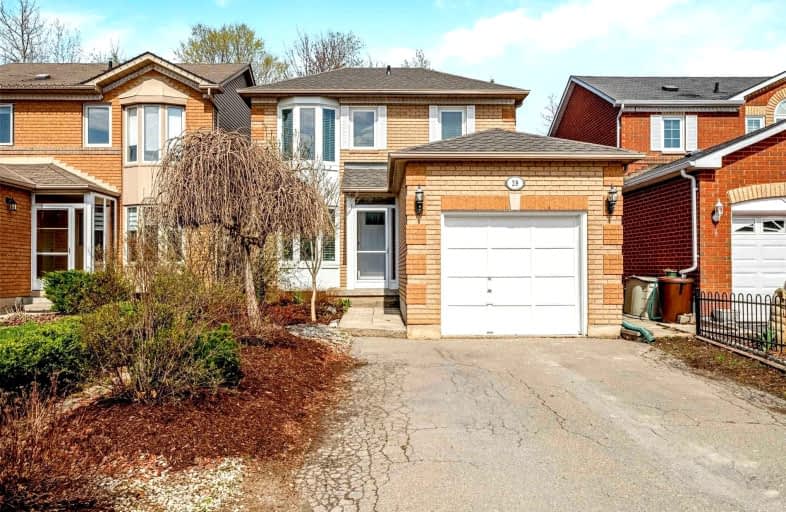Car-Dependent
- Almost all errands require a car.
10
/100
Somewhat Bikeable
- Most errands require a car.
39
/100

Joseph Gibbons Public School
Elementary: Public
8.11 km
Limehouse Public School
Elementary: Public
4.68 km
Ecole Harris Mill Public School
Elementary: Public
8.99 km
Robert Little Public School
Elementary: Public
1.13 km
St Joseph's School
Elementary: Catholic
2.10 km
McKenzie-Smith Bennett
Elementary: Public
0.63 km
Day School -Wellington Centre For ContEd
Secondary: Public
19.37 km
Gary Allan High School - Halton Hills
Secondary: Public
9.70 km
Acton District High School
Secondary: Public
0.37 km
Erin District High School
Secondary: Public
15.34 km
Christ the King Catholic Secondary School
Secondary: Catholic
10.37 km
Georgetown District High School
Secondary: Public
9.43 km
-
Cedarvale Park
8th Line (Maple), Ontario 9.66km -
Hilton Falls Conservation Area
4985 Campbellville Side Rd, Milton ON L0P 1B0 16.3km -
Morningcrest Park
Guelph ON 16.53km
-
TD Bank Financial Group
252 Queen St E, Acton ON L7J 1P6 1.1km -
BMO Bank of Montreal
372 Queen St E, Acton ON L7J 2Y5 1.09km -
CIBC
280 Guelph St, Georgetown ON L7G 4B1 11.23km





