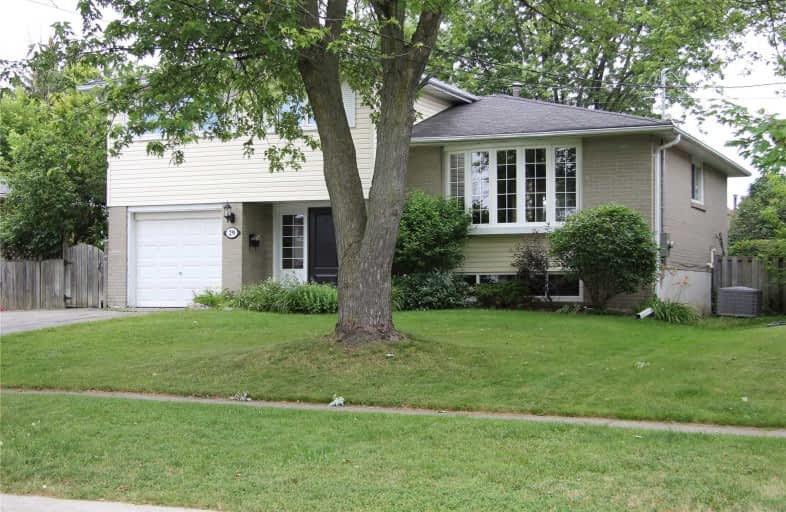Sold on Jul 26, 2019
Note: Property is not currently for sale or for rent.

-
Type: Detached
-
Style: Sidesplit 4
-
Lot Size: 50 x 110 Feet
-
Age: No Data
-
Taxes: $3,619 per year
-
Days on Site: 14 Days
-
Added: Sep 07, 2019 (2 weeks on market)
-
Updated:
-
Last Checked: 3 months ago
-
MLS®#: W4516162
-
Listed By: Better homes and gardens real estate signature service, brok
Beautiful Detached Sidesplit Within A Crescent - Welcoming Foyer Area With 2Pc Washroom & Family Roof With Walk-Out To Patio. Main Area Has A Large Living Room Area With Access To The Family Size Eat-In Kitchen And Walkout To Deck. 4 Bedrooms And A 5 Pc Bathroom. Enjoy The Recreation Area In The Basement. Near Schools, Shops And Restaurants.
Extras
Fridge, Stove, D/W, Shed, Elf, Window Coverings
Property Details
Facts for 29 Marilyn Crescent, Halton Hills
Status
Days on Market: 14
Last Status: Sold
Sold Date: Jul 26, 2019
Closed Date: Aug 06, 2019
Expiry Date: Oct 12, 2019
Sold Price: $690,000
Unavailable Date: Jul 26, 2019
Input Date: Jul 12, 2019
Property
Status: Sale
Property Type: Detached
Style: Sidesplit 4
Area: Halton Hills
Community: Georgetown
Availability Date: 30/60 Flex
Inside
Bedrooms: 4
Bathrooms: 2
Kitchens: 1
Rooms: 8
Den/Family Room: Yes
Air Conditioning: Central Air
Fireplace: No
Washrooms: 2
Building
Basement: Crawl Space
Basement 2: Finished
Heat Type: Forced Air
Heat Source: Gas
Exterior: Brick
Exterior: Other
Water Supply: Municipal
Special Designation: Unknown
Parking
Driveway: Private
Garage Spaces: 1
Garage Type: Built-In
Covered Parking Spaces: 2
Total Parking Spaces: 3
Fees
Tax Year: 2018
Tax Legal Description: Lt508Pl660S/T 285698;S/T248137, 48362 Halton Hills
Taxes: $3,619
Land
Cross Street: Mountview/Delrex
Municipality District: Halton Hills
Fronting On: South
Pool: None
Sewer: Sewers
Lot Depth: 110 Feet
Lot Frontage: 50 Feet
Rooms
Room details for 29 Marilyn Crescent, Halton Hills
| Type | Dimensions | Description |
|---|---|---|
| Living Main | 5.10 x 5.92 | Combined W/Dining, Hardwood Floor, Bay Window |
| Dining Main | 5.10 x 5.92 | Combined W/Living, Hardwood Floor |
| Kitchen Main | 2.40 x 5.05 | Eat-In Kitchen, Window, W/O To Deck |
| Master Upper | 3.35 x 3.66 | Double Closet, Hardwood Floor, Window |
| 2nd Br Upper | 2.52 x 3.35 | Closet, Hardwood Floor, Window |
| 3rd Br Upper | 3.14 x 2.86 | Closet, Hardwood Floor, Window |
| 4th Br Upper | 2.60 x 3.14 | Closet, Hardwood Floor, Window |
| Family Ground | 3.02 x 5.70 | Window, Broadloom, W/O To Patio |
| Foyer Ground | - | Closet, Tile Floor, 2 Pc Bath |
| Rec Bsmt | - | Broadloom, Window |
| XXXXXXXX | XXX XX, XXXX |
XXXX XXX XXXX |
$XXX,XXX |
| XXX XX, XXXX |
XXXXXX XXX XXXX |
$XXX,XXX | |
| XXXXXXXX | XXX XX, XXXX |
XXXXXXX XXX XXXX |
|
| XXX XX, XXXX |
XXXXXX XXX XXXX |
$XXX,XXX | |
| XXXXXXXX | XXX XX, XXXX |
XXXXXXX XXX XXXX |
|
| XXX XX, XXXX |
XXXXXX XXX XXXX |
$XXX,XXX | |
| XXXXXXXX | XXX XX, XXXX |
XXXXXXX XXX XXXX |
|
| XXX XX, XXXX |
XXXXXX XXX XXXX |
$XXX,XXX |
| XXXXXXXX XXXX | XXX XX, XXXX | $690,000 XXX XXXX |
| XXXXXXXX XXXXXX | XXX XX, XXXX | $729,000 XXX XXXX |
| XXXXXXXX XXXXXXX | XXX XX, XXXX | XXX XXXX |
| XXXXXXXX XXXXXX | XXX XX, XXXX | $734,500 XXX XXXX |
| XXXXXXXX XXXXXXX | XXX XX, XXXX | XXX XXXX |
| XXXXXXXX XXXXXX | XXX XX, XXXX | $749,900 XXX XXXX |
| XXXXXXXX XXXXXXX | XXX XX, XXXX | XXX XXXX |
| XXXXXXXX XXXXXX | XXX XX, XXXX | $769,900 XXX XXXX |

Harrison Public School
Elementary: PublicSt Francis of Assisi Separate School
Elementary: CatholicCentennial Middle School
Elementary: PublicGeorge Kennedy Public School
Elementary: PublicSilver Creek Public School
Elementary: PublicSt Brigid School
Elementary: CatholicJean Augustine Secondary School
Secondary: PublicGary Allan High School - Halton Hills
Secondary: PublicParkholme School
Secondary: PublicChrist the King Catholic Secondary School
Secondary: CatholicGeorgetown District High School
Secondary: PublicSt Edmund Campion Secondary School
Secondary: Catholic

