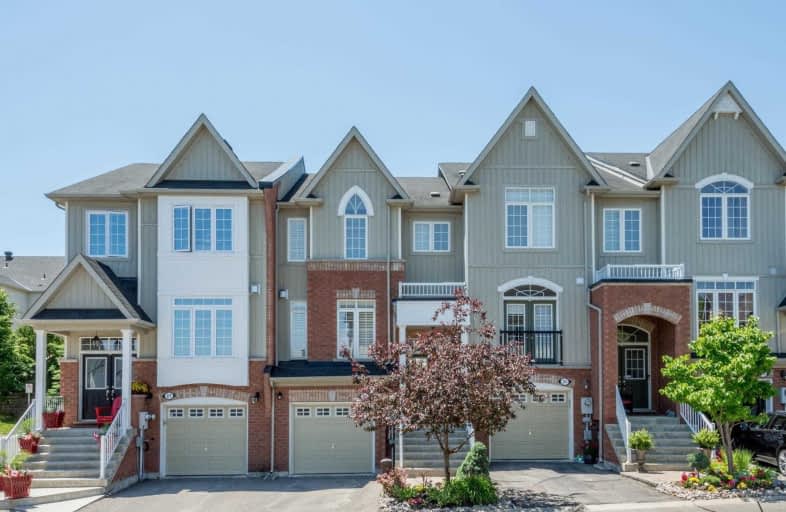
Joseph Gibbons Public School
Elementary: Public
1.51 km
Harrison Public School
Elementary: Public
1.85 km
Glen Williams Public School
Elementary: Public
1.16 km
Park Public School
Elementary: Public
1.85 km
Holy Cross Catholic School
Elementary: Catholic
1.31 km
Centennial Middle School
Elementary: Public
2.67 km
Jean Augustine Secondary School
Secondary: Public
7.77 km
Gary Allan High School - Halton Hills
Secondary: Public
1.11 km
Parkholme School
Secondary: Public
8.76 km
Christ the King Catholic Secondary School
Secondary: Catholic
1.44 km
Georgetown District High School
Secondary: Public
1.04 km
St Edmund Campion Secondary School
Secondary: Catholic
8.33 km




