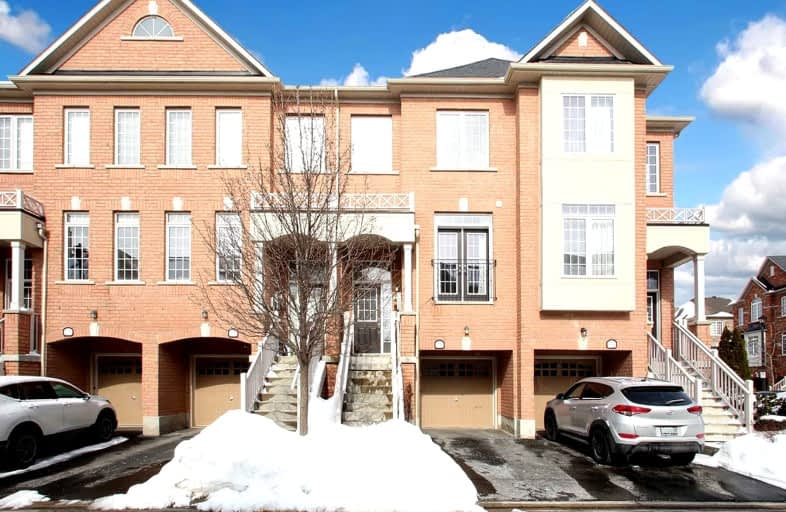
Joseph Gibbons Public School
Elementary: PublicHarrison Public School
Elementary: PublicGlen Williams Public School
Elementary: PublicPark Public School
Elementary: PublicStewarttown Middle School
Elementary: PublicHoly Cross Catholic School
Elementary: CatholicJean Augustine Secondary School
Secondary: PublicGary Allan High School - Halton Hills
Secondary: PublicActon District High School
Secondary: PublicChrist the King Catholic Secondary School
Secondary: CatholicGeorgetown District High School
Secondary: PublicSt Edmund Campion Secondary School
Secondary: Catholic-
Promenade Meadows Park
Danton Promenade and Corrine Crescent, Mississauga ON 14.59km -
Centennial Park
Brampton ON 15km -
White Spruce Nature Park
10000 Heart Lake Rd, Brampton ON 15.3km
-
RBC Royal Bank
232 Guelph St, Halton Hills ON L7G 4B1 2.48km -
Scotiabank
9483 Mississauga Rd, Brampton ON L6X 0Z8 9.43km -
RBC Royal Bank
10098 McLaughlin Rd, Brampton ON L7A 2X6 11.74km
- 3 bath
- 3 bed
- 2000 sqft
55 Humberstone Drive, Halton Hills, Ontario • L7G 0C4 • Georgetown








