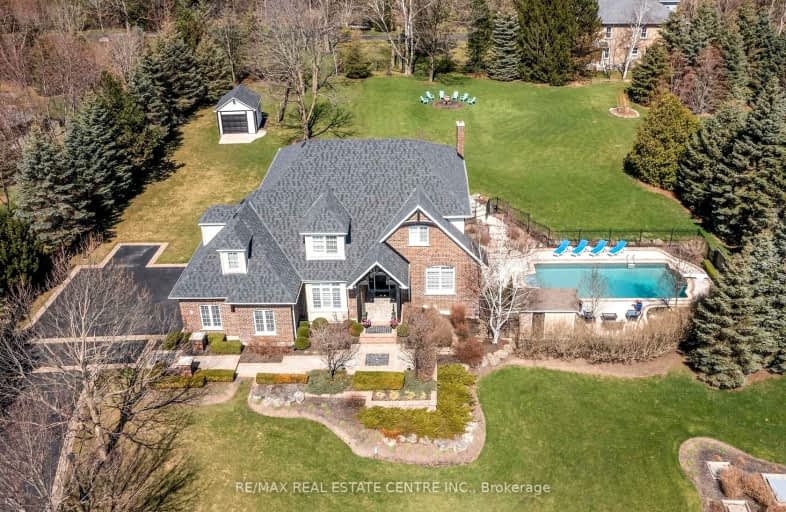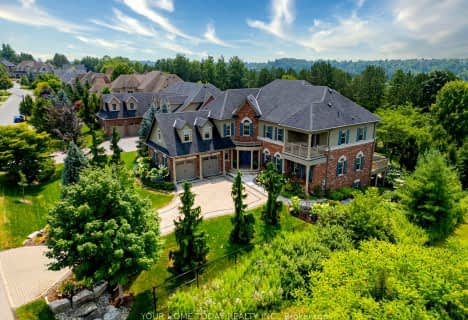Car-Dependent
- Almost all errands require a car.
Somewhat Bikeable
- Almost all errands require a car.

Joseph Gibbons Public School
Elementary: PublicHarrison Public School
Elementary: PublicGlen Williams Public School
Elementary: PublicPark Public School
Elementary: PublicStewarttown Middle School
Elementary: PublicHoly Cross Catholic School
Elementary: CatholicGary Allan High School - Halton Hills
Secondary: PublicParkholme School
Secondary: PublicActon District High School
Secondary: PublicChrist the King Catholic Secondary School
Secondary: CatholicGeorgetown District High School
Secondary: PublicSt Edmund Campion Secondary School
Secondary: Catholic-
Cedarvale Park
8th Line (Maple), Ontario 3.87km -
Chinguacousy lions club water tower park
10.72km -
Heart Lake Conservation Area
10818 Heart Lake Rd (Sandalwood Parkway), Brampton ON L6Z 0B3 13.45km
-
Tandia Financial Credit Union
187 Guelph St (at Rexway Dr.), Georgetown ON L7G 4A1 3.98km -
Scotiabank
85 Dufay Rd, Brampton ON L7A 4J1 7.55km -
Scotiabank
9483 Mississauga Rd, Brampton ON L6X 0Z8 10.11km
- 4 bath
- 4 bed
- 3500 sqft
83 Barraclough Boulevard, Halton Hills, Ontario • L7G 0E6 • Glen Williams



